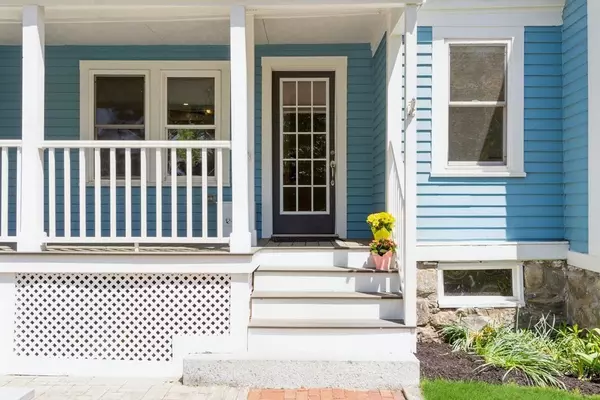For more information regarding the value of a property, please contact us for a free consultation.
Key Details
Sold Price $750,000
Property Type Single Family Home
Sub Type Single Family Residence
Listing Status Sold
Purchase Type For Sale
Square Footage 1,956 sqft
Price per Sqft $383
MLS Listing ID 73113080
Sold Date 07/24/23
Style Antique, Greek Revival, Italianate
Bedrooms 3
Full Baths 2
Half Baths 1
HOA Y/N false
Year Built 1846
Annual Tax Amount $11,391
Tax Year 2023
Lot Size 0.440 Acres
Acres 0.44
Property Description
OFFER DEADLINE MON 5/22 5pm. Character meets Modern in this wonderful light filled 3-4 Bedroom home in desirable Acton! This beautiful antique home was thoroughly renovated approx.11 years ago including all new systems, roof, insulation, HVAC, electrical, plumbing! Open floor plan! Gleaming hardwood floors throughout both floors! Gorgeous Kitchen with granite counters, gas stove, white cabinetry, pantry, center island w/ seating, and SS appliances. Living Room with large picture window overlooking yard and beautiful built-ins in Family/Flex Room. A Spacious first floor Home Office or Sleeping Quarter! Primary Bedroom Suite w/ spa like tiled shower. Two more Bedrooms and Bath complete the second floor. Enjoy the outdoors w/ newer porch and patio, huge fenced in yard, & SI porch! You'll appreciate the large Mudroom/Laundry, 2 car Garage/storage & plenty of storage in Basement. Close to everything-shops, parks, Discovery Museum, Commuter Rail, highway, Rail Trail. Don't miss this gem!
Location
State MA
County Middlesex
Zoning R
Direction Use GPS. Entrance to driveway/house is through gate on Main St
Rooms
Family Room Flooring - Hardwood, Lighting - Overhead
Basement Full, Interior Entry, Sump Pump, Unfinished
Primary Bedroom Level Second
Dining Room Flooring - Hardwood, Recessed Lighting
Kitchen Flooring - Hardwood, Countertops - Stone/Granite/Solid, Kitchen Island, Exterior Access, Recessed Lighting, Remodeled, Stainless Steel Appliances, Gas Stove
Interior
Interior Features Closet, Recessed Lighting, Home Office, Mud Room
Heating Forced Air, Natural Gas
Cooling Central Air
Flooring Tile, Hardwood, Flooring - Hardwood, Flooring - Stone/Ceramic Tile
Appliance Range, Dishwasher, Microwave, Refrigerator, Washer, Dryer, Gas Water Heater, Tank Water Heaterless, Utility Connections for Gas Range, Utility Connections for Gas Dryer
Laundry Flooring - Stone/Ceramic Tile, Main Level, Electric Dryer Hookup, Washer Hookup, Lighting - Overhead, First Floor
Exterior
Garage Spaces 2.0
Fence Fenced/Enclosed, Fenced
Community Features Public Transportation, Shopping, Pool, Tennis Court(s), Park, Walk/Jog Trails, Golf, Medical Facility, Bike Path, Conservation Area, Highway Access
Utilities Available for Gas Range, for Gas Dryer, Washer Hookup
Roof Type Shingle
Total Parking Spaces 8
Garage Yes
Building
Lot Description Cleared, Level
Foundation Stone
Sewer Public Sewer
Water Public
Architectural Style Antique, Greek Revival, Italianate
Schools
Elementary Schools Choice Of 6
Middle Schools Rj Grey
High Schools Actonboxborough
Others
Senior Community false
Read Less Info
Want to know what your home might be worth? Contact us for a FREE valuation!

Our team is ready to help you sell your home for the highest possible price ASAP
Bought with Svetlana Sheinina • eXp Realty




