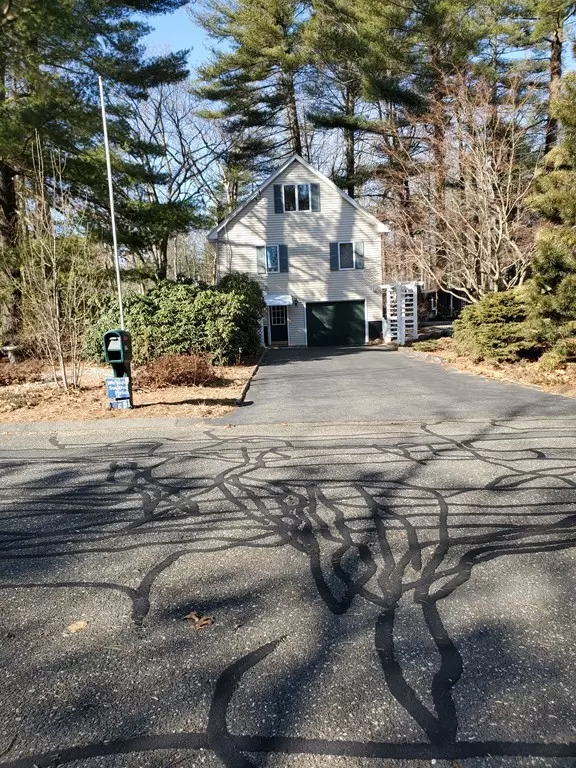For more information regarding the value of a property, please contact us for a free consultation.
Key Details
Sold Price $390,000
Property Type Single Family Home
Sub Type Single Family Residence
Listing Status Sold
Purchase Type For Sale
Square Footage 2,501 sqft
Price per Sqft $155
MLS Listing ID 73122944
Sold Date 07/24/23
Style Cape
Bedrooms 5
Full Baths 2
Half Baths 1
HOA Y/N false
Year Built 1983
Annual Tax Amount $5,574
Tax Year 2023
Lot Size 1.090 Acres
Acres 1.09
Property Description
Excellent location with great possibilities. First level features a beamed ceiling kitchen/dining room (with a bricked, extra flue/chimney) leading to a spacious living room exiting to a 3 season porch. Open stairway leads to the recently painted Loft bedroom with a skylight. Master bedroom with adjacent full bath and the other bedroom or office room with adjacent half-bath/laundry complete this floor. The value-added feature of a fully finished basement provides the opportunity for multi-generational living with a private entrance. Efficient 2 zone gas heat. Emergency generator connection. Gutters have screened leaf filter system. Entrance off S Longyard has large parking area that will accommodate an RV &/or boat/trailer; plus 4 parking spaces.There's 2 sheds: 8'X16' w/power, lights, shelving, & the other one is 8'x14' tool/storage shed.
Location
State MA
County Hampden
Zoning R-20
Direction Corner Lot on South Longyard Rd & Partridge Lane
Rooms
Family Room Flooring - Wall to Wall Carpet
Basement Full, Finished, Walk-Out Access, Interior Entry, Garage Access, Concrete
Primary Bedroom Level First
Kitchen Ceiling Fan(s), Beamed Ceilings, Flooring - Laminate, Dining Area, Pantry
Interior
Interior Features Dining Area, Mud Room
Heating Baseboard, Electric Baseboard, Natural Gas, Extra Flue
Cooling None
Flooring Tile, Carpet, Laminate, Flooring - Vinyl, Flooring - Stone/Ceramic Tile
Appliance Range, Microwave, Refrigerator, Gas Water Heater, Tank Water Heater, Utility Connections for Electric Range, Utility Connections for Electric Dryer
Laundry First Floor, Washer Hookup
Exterior
Exterior Feature Rain Gutters, Storage, Other
Garage Spaces 1.0
Community Features Shopping, Park, Walk/Jog Trails, Golf, Medical Facility, Bike Path, Conservation Area, House of Worship, Marina, Public School
Utilities Available for Electric Range, for Electric Dryer, Washer Hookup, Generator Connection
Waterfront false
Roof Type Asphalt/Composition Shingles
Parking Type Attached, Under, Garage Door Opener, Garage Faces Side, Paved Drive, Off Street, Tandem, Stone/Gravel, Paved
Total Parking Spaces 6
Garage Yes
Building
Lot Description Corner Lot, Wooded, Gentle Sloping
Foundation Concrete Perimeter
Sewer Private Sewer
Water Public
Schools
Elementary Schools Per Dept Of Ed
Middle Schools Per Dept Of Ed
High Schools Per Dept Of Ed
Others
Senior Community false
Acceptable Financing Contract
Listing Terms Contract
Read Less Info
Want to know what your home might be worth? Contact us for a FREE valuation!

Our team is ready to help you sell your home for the highest possible price ASAP
Bought with Calvin Warner • New England Realty Services LLC
GET MORE INFORMATION





