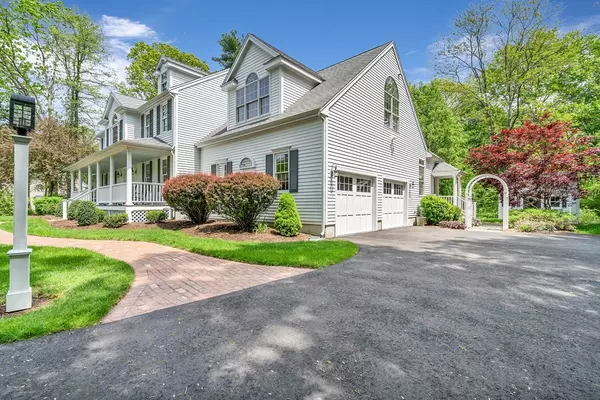For more information regarding the value of a property, please contact us for a free consultation.
Key Details
Sold Price $1,200,000
Property Type Single Family Home
Sub Type Single Family Residence
Listing Status Sold
Purchase Type For Sale
Square Footage 4,022 sqft
Price per Sqft $298
MLS Listing ID 73113315
Sold Date 07/22/23
Style Colonial
Bedrooms 4
Full Baths 2
Half Baths 1
HOA Y/N false
Year Built 1997
Annual Tax Amount $12,433
Tax Year 2023
Lot Size 1.010 Acres
Acres 1.01
Property Description
Welcome to a 1 of it's kind Colonial w/all the thoughtful touches. Meticulously maintained, from the inside out, starting w/the farmers porch, overlooking a private lot @ the end of a cul de sac, complete w/manicured landscaping. A perfect in home office is off the foyer. Entertain w/an oversized dining room. Maple glazed cabinets are featured throughout the custom kitchen, which is truly the heart of the home w/a double wide island, butlers pantry, beverage station, eat in nook, & so much more. This home offers 2 large family rooms, 1 w/a wood burning fireplace. The back family room is complete w/a gas fireplace & built-ins, overlooked by the loft. The 2nd floor primary suite features a laundry room & a newly renovated bath w/Carrera marble, heated floors & towel rack. 3 spacious bedrooms w/ a shared updated full bath complete the level. A particially finished basement rounds out the home. The features are abundant at this property, please see the attached features/improvements sheet
Location
State MA
County Bristol
Zoning RES
Direction Please use GPS
Rooms
Family Room Skylight, Cathedral Ceiling(s), Ceiling Fan(s), Closet/Cabinets - Custom Built, Flooring - Hardwood, Recessed Lighting
Basement Full, Partially Finished, Interior Entry, Bulkhead
Primary Bedroom Level Second
Dining Room Flooring - Hardwood, French Doors, Wainscoting, Lighting - Overhead, Crown Molding
Kitchen Bathroom - Half, Skylight, Flooring - Hardwood, Dining Area, Pantry, Countertops - Stone/Granite/Solid, Countertops - Upgraded, Kitchen Island, Breakfast Bar / Nook, Cabinets - Upgraded, Deck - Exterior, Open Floorplan, Recessed Lighting, Slider, Stainless Steel Appliances, Storage, Wine Chiller, Gas Stove, Lighting - Pendant
Interior
Interior Features Crown Molding, Closet - Walk-in, Closet/Cabinets - Custom Built, Recessed Lighting, Closet, Cabinets - Upgraded, Home Office, Foyer, Loft, Mud Room, Wired for Sound, Internet Available - Unknown
Heating Forced Air, Heat Pump, Natural Gas
Cooling Central Air, 3 or More
Flooring Tile, Carpet, Marble, Hardwood, Flooring - Hardwood, Flooring - Wall to Wall Carpet, Flooring - Stone/Ceramic Tile
Fireplaces Number 2
Fireplaces Type Family Room, Living Room
Appliance Range, Dishwasher, Trash Compactor, Microwave, Refrigerator, Washer, Dryer, Wine Refrigerator, Range Hood, Gas Water Heater, Tank Water Heater, Plumbed For Ice Maker, Utility Connections for Gas Range, Utility Connections for Gas Oven, Utility Connections for Gas Dryer, Utility Connections Outdoor Gas Grill Hookup
Laundry Flooring - Stone/Ceramic Tile, Electric Dryer Hookup, Washer Hookup, Second Floor
Exterior
Exterior Feature Rain Gutters, Storage, Professional Landscaping, Sprinkler System, Decorative Lighting, Stone Wall
Garage Spaces 2.0
Community Features Public Transportation, Shopping, Park, Walk/Jog Trails, Laundromat, Bike Path, Conservation Area, Highway Access, House of Worship, Public School, T-Station, Sidewalks
Utilities Available for Gas Range, for Gas Oven, for Gas Dryer, Washer Hookup, Icemaker Connection, Outdoor Gas Grill Hookup
Roof Type Shingle
Total Parking Spaces 6
Garage Yes
Building
Lot Description Cul-De-Sac, Wooded, Cleared, Level
Foundation Concrete Perimeter
Sewer Private Sewer
Water Public
Schools
Elementary Schools Jordan Jackson
Middle Schools Qualters
High Schools Mansfield High
Others
Senior Community false
Acceptable Financing Contract
Listing Terms Contract
Read Less Info
Want to know what your home might be worth? Contact us for a FREE valuation!

Our team is ready to help you sell your home for the highest possible price ASAP
Bought with Christopher Chadzynski • Northeast Realty + Co.
GET MORE INFORMATION





