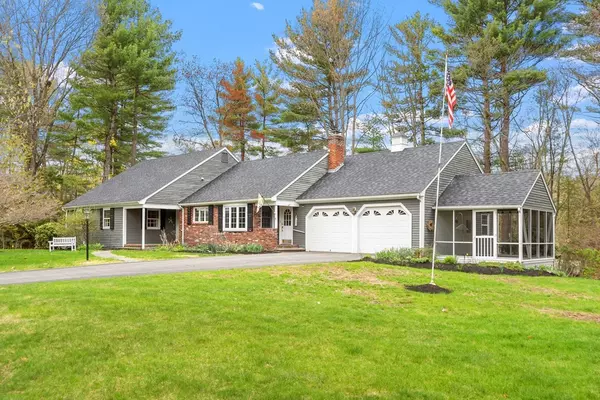For more information regarding the value of a property, please contact us for a free consultation.
Key Details
Sold Price $810,000
Property Type Single Family Home
Sub Type Single Family Residence
Listing Status Sold
Purchase Type For Sale
Square Footage 2,927 sqft
Price per Sqft $276
MLS Listing ID 73104409
Sold Date 07/20/23
Style Cape
Bedrooms 3
Full Baths 2
Half Baths 1
HOA Y/N false
Year Built 1967
Annual Tax Amount $13,483
Tax Year 2023
Lot Size 2.090 Acres
Acres 2.09
Property Description
Welcome to 9 Foster Street in Acton! Lovingly-maintained, this sprawling, custom-built Cape-style home, nestled on just over 2 acres, is more spacious than you think. In the same family for 56 years, the Seller's Father carefully built the homes on Foster Street, including this one in 1967. Essentially functioning as a Ranch-style home with 1,925 sqft on the main level, & over 1,000sqft in the finished basement! Room to expand? Plenty! Upstairs boasts over 1,100sqft of unfinished space, ready for your designs! The main level features gleaming hardwood flooring, the beautifully appointed Kitchen w/stainless appliances, handsome cabinetry & granite countertops, the huge living room leads to the the serenity of the deck & rear grounds, the dining room, two nicely sized bedrooms, common bath with w/d, and the Main Bedroom with private bathroom & a stunning, tiled shower. The lower level has the Family Room, bathrm with w/d & more! So much space! Great commuter location. This is Home!
Location
State MA
County Middlesex
Zoning R-2
Direction Hosmer Street to Foster Street
Rooms
Family Room Flooring - Wall to Wall Carpet, Window(s) - Picture, Exterior Access
Basement Full, Finished, Walk-Out Access, Interior Entry, Concrete
Primary Bedroom Level Main, First
Dining Room Flooring - Hardwood, Window(s) - Bay/Bow/Box
Kitchen Flooring - Hardwood, Dining Area, Countertops - Stone/Granite/Solid, Breakfast Bar / Nook, Cable Hookup, Exterior Access, Recessed Lighting, Stainless Steel Appliances, Gas Stove, Lighting - Overhead
Interior
Interior Features Recessed Lighting, Lighting - Overhead, Closet, Sitting Room, Foyer, Game Room
Heating Baseboard, Natural Gas, Fireplace(s)
Cooling Central Air
Flooring Tile, Carpet, Hardwood, Flooring - Hardwood
Fireplaces Number 1
Appliance Range, Dishwasher, Disposal, Microwave, Refrigerator, Washer, Dryer, Washer/Dryer, Gas Water Heater, Tank Water Heater, Plumbed For Ice Maker, Utility Connections for Gas Range, Utility Connections for Gas Oven, Utility Connections for Electric Dryer
Laundry Bathroom - Half, Flooring - Stone/Ceramic Tile, Electric Dryer Hookup, Washer Hookup, Lighting - Overhead, In Basement
Exterior
Exterior Feature Rain Gutters, Stone Wall
Garage Spaces 2.0
Community Features Walk/Jog Trails, Stable(s), Golf, Bike Path, Conservation Area, Highway Access, House of Worship, Private School, Public School
Utilities Available for Gas Range, for Gas Oven, for Electric Dryer, Washer Hookup, Icemaker Connection
Waterfront Description Stream
Roof Type Asphalt/Composition Shingles
Total Parking Spaces 6
Garage Yes
Building
Lot Description Corner Lot, Gentle Sloping
Foundation Concrete Perimeter
Sewer Private Sewer
Water Public
Architectural Style Cape
Schools
Elementary Schools Choice Of 6
Middle Schools Rj Gray Jr Hs
High Schools Abrhs
Others
Senior Community false
Read Less Info
Want to know what your home might be worth? Contact us for a FREE valuation!

Our team is ready to help you sell your home for the highest possible price ASAP
Bought with Kathie Strout • Century 21 North East




