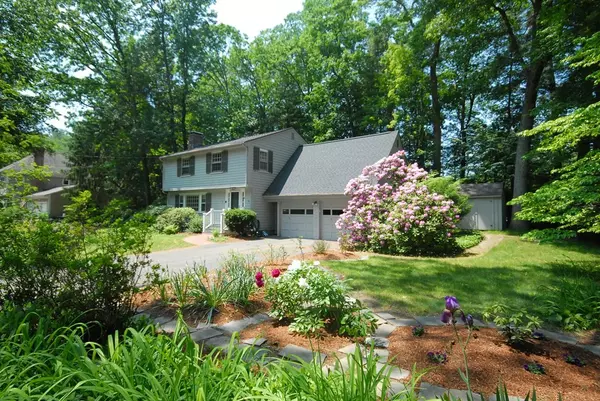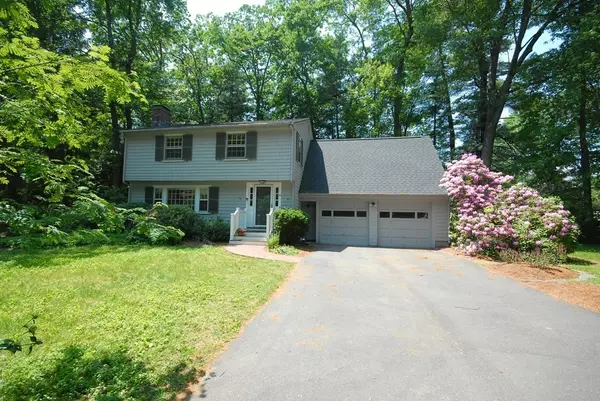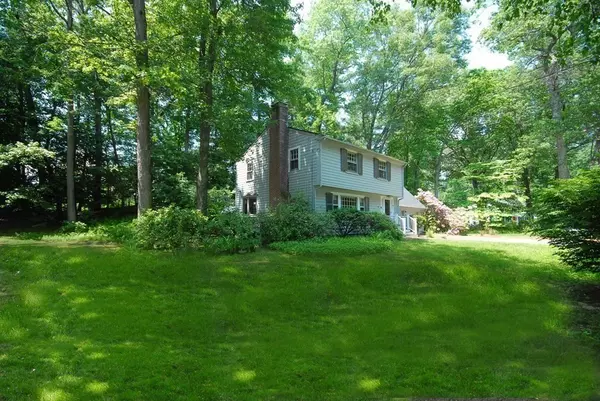For more information regarding the value of a property, please contact us for a free consultation.
Key Details
Sold Price $795,000
Property Type Single Family Home
Sub Type Single Family Residence
Listing Status Sold
Purchase Type For Sale
Square Footage 2,225 sqft
Price per Sqft $357
Subdivision Robbins Park
MLS Listing ID 73120749
Sold Date 07/20/23
Style Colonial
Bedrooms 4
Full Baths 2
Half Baths 1
HOA Y/N false
Year Built 1958
Annual Tax Amount $11,800
Tax Year 2023
Lot Size 0.460 Acres
Acres 0.46
Property Description
Charming colonial set on a corner lot in the popular Robbins Park neighborhood in Acton Center! Neighborhood Pool! Lovely refinished hardwood floors throughout , the first floor includes a traditional living room with fireplace and picture window, dining room with a bay window overlooking the yard, kitchen , family room and half bath. Upstairs you will find 5 bedrooms and two full baths.The primary bedroom includes an updated bathroom, walk in closet and additional closet for more storage. Basement has a finished area with fireplace and an unfinished area for projects! A generous sized two car garage and garden shed for all of your stuff! Loaded with character , with a few updates, this is a gem! Beautiful grounds and gardens now blooming throughout the summer. Close to shopping, the rail trail, the award wining AB schools, commuter train to Boston, and major routes for traveling . Wheeler pool membership available for summer swim lessons! Welcome home!
Location
State MA
County Middlesex
Zoning RES
Direction Concord Rd to Hosmer to Alcott
Rooms
Family Room Flooring - Wall to Wall Carpet
Basement Full, Partially Finished, Bulkhead
Primary Bedroom Level Second
Dining Room Window(s) - Bay/Bow/Box
Kitchen Flooring - Vinyl
Interior
Interior Features Play Room, Home Office
Heating Baseboard, Oil, Fireplace(s)
Cooling None
Flooring Wood, Vinyl, Carpet, Hardwood
Fireplaces Number 1
Fireplaces Type Living Room
Appliance Range, Dishwasher, Microwave, Washer, Dryer, Tank Water Heater, Utility Connections for Electric Range, Utility Connections for Electric Oven, Utility Connections for Electric Dryer
Laundry In Basement, Washer Hookup
Exterior
Exterior Feature Rain Gutters
Garage Spaces 2.0
Community Features Shopping, Pool, Tennis Court(s), Walk/Jog Trails, Stable(s), Golf, Bike Path, Conservation Area, Highway Access, House of Worship, Public School, T-Station
Utilities Available for Electric Range, for Electric Oven, for Electric Dryer, Washer Hookup
Roof Type Shingle
Total Parking Spaces 2
Garage Yes
Building
Lot Description Corner Lot, Wooded, Level
Foundation Block
Sewer Private Sewer
Water Public
Architectural Style Colonial
Schools
Elementary Schools K-6, Choice Of 6
Middle Schools Rjgrey, 7-8
High Schools Abrhs, 9-12
Others
Senior Community false
Acceptable Financing Contract
Listing Terms Contract
Read Less Info
Want to know what your home might be worth? Contact us for a FREE valuation!

Our team is ready to help you sell your home for the highest possible price ASAP
Bought with Jim Darcangelo • Central Mass Real Estate




