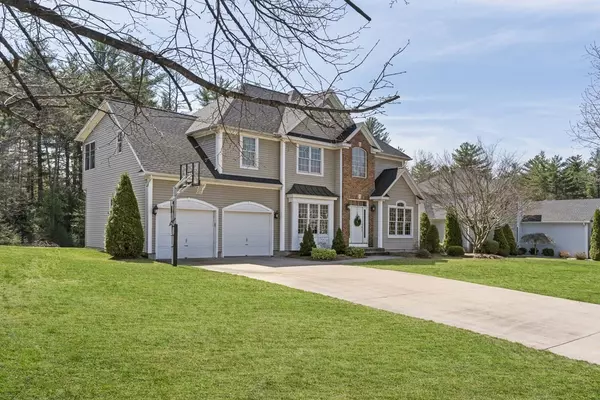For more information regarding the value of a property, please contact us for a free consultation.
Key Details
Sold Price $640,000
Property Type Single Family Home
Sub Type Single Family Residence
Listing Status Sold
Purchase Type For Sale
Square Footage 2,539 sqft
Price per Sqft $252
MLS Listing ID 73100332
Sold Date 07/14/23
Style Colonial
Bedrooms 4
Full Baths 2
Half Baths 1
HOA Y/N false
Year Built 2001
Annual Tax Amount $8,864
Tax Year 2023
Lot Size 0.920 Acres
Acres 0.92
Property Description
This is a must see home! Exceptional 8 room, 4 bedroom, 2.5 bath Colonial located in a premier Southwick neighborhood on a Cul-de-sac street. Featuring a dramatic 2 story foyer with center staircase, front living room with hardwood floors, dining room with hardwood, wainscoting & crown molding. Lovely kitchen with maple cabinets, granite counters & stainless steel appliances. The eat in kitchen overlooks the back yard with a massive paver patio. Family room features two story ceiling, fireplace, built in bookshelf & hardwood flooring. There is a first floor laundry & a half bath. The second floor consists of 4 generous size bedrooms including a main bedroom with built in shelving, walk in closet & bathroom with double vanity, jacuzzi tub & shower. Two additional finished rooms in the basement. This home has a newer roof, sprinkler system & is professionally landscaped. Impeccable inside & out! Don't miss out!
Location
State MA
County Hampden
Zoning .
Direction S Longyard Rd to Deer Run to Lauren Ln to Coyote Glen
Rooms
Family Room Cathedral Ceiling(s), Closet/Cabinets - Custom Built, Flooring - Hardwood, Lighting - Overhead
Basement Full, Partially Finished
Primary Bedroom Level Second
Dining Room Flooring - Hardwood, Window(s) - Picture, Wainscoting, Lighting - Overhead, Crown Molding
Kitchen Flooring - Hardwood, Countertops - Stone/Granite/Solid, Recessed Lighting, Stainless Steel Appliances, Lighting - Pendant, Lighting - Overhead
Interior
Interior Features Recessed Lighting, Game Room, Exercise Room
Heating Forced Air, Natural Gas
Cooling Central Air
Flooring Tile, Carpet, Hardwood, Flooring - Wall to Wall Carpet
Fireplaces Number 1
Fireplaces Type Family Room
Appliance Range, Dishwasher, Microwave, Refrigerator
Laundry First Floor
Exterior
Exterior Feature Storage, Professional Landscaping, Sprinkler System
Garage Spaces 2.0
Waterfront false
Roof Type Shingle
Parking Type Attached, Paved Drive, Paved
Total Parking Spaces 6
Garage Yes
Building
Lot Description Level
Foundation Concrete Perimeter
Sewer Private Sewer
Water Public
Others
Senior Community false
Read Less Info
Want to know what your home might be worth? Contact us for a FREE valuation!

Our team is ready to help you sell your home for the highest possible price ASAP
Bought with Jill Lutenegger • Naples Realty Group
GET MORE INFORMATION





