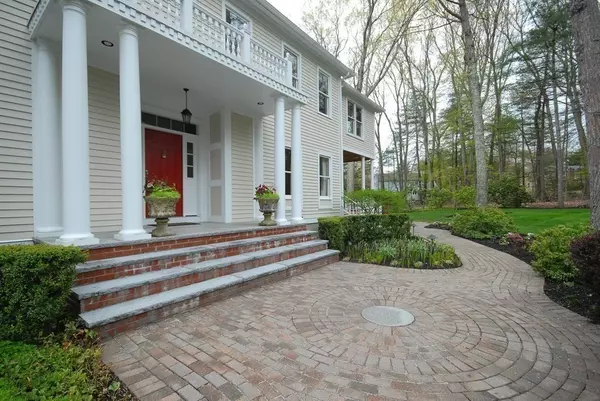For more information regarding the value of a property, please contact us for a free consultation.
Key Details
Sold Price $1,800,000
Property Type Single Family Home
Sub Type Single Family Residence
Listing Status Sold
Purchase Type For Sale
Square Footage 4,599 sqft
Price per Sqft $391
Subdivision Wingate Lane
MLS Listing ID 73109289
Sold Date 07/14/23
Style Colonial
Bedrooms 5
Full Baths 2
Half Baths 2
HOA Y/N false
Year Built 1988
Annual Tax Amount $26,075
Tax Year 2023
Lot Size 8.080 Acres
Acres 8.08
Property Description
Spectacular Colonial nestled in the private neighborhood of Wingate Lane. Experience this inviting home and enjoy all of the fine updates the owners have meticulously completed in the past few years. Dreamy kitchen has it all, including Thermador appliances,Sub Zero Fridge & a center island with leathered marble counter tops.The welcoming foyer greats you w/fireplaced front to back living room & formal dining room, Breakfast room complete with built in cabinetry and wet bar perfect for morning coffee, beverages & entertaining. The sunroom, with radiant tile floor is a perfect retreat on any day. Family room with cathedral ceiling and fieldstone fireplace & Office with private entrance finish the first floor. A luxurious primary bedroom and en suite, four additional bedrooms & full bath complete the second floor. Outdoor deck spans the length of the home w/outdoor barbecue & hot tub! Inground heated gunite pool recently refurbished. Professionally landscaped yard with mature plantings!
Location
State MA
County Middlesex
Zoning Res
Direction Great Rd to Pope Rd, to 3 Wingate Lane
Rooms
Family Room Skylight, Cathedral Ceiling(s), Closet/Cabinets - Custom Built, Flooring - Hardwood, Recessed Lighting, Slider
Basement Full, Interior Entry, Garage Access, Concrete, Unfinished
Primary Bedroom Level Second
Dining Room Flooring - Hardwood, French Doors, Wainscoting, Crown Molding
Kitchen Closet/Cabinets - Custom Built, Flooring - Hardwood, Window(s) - Picture, Dining Area, Countertops - Stone/Granite/Solid, Countertops - Upgraded, Kitchen Island, Cabinets - Upgraded, Recessed Lighting, Stainless Steel Appliances
Interior
Interior Features Bathroom - Half, Closet/Cabinets - Custom Built, Ceiling - Cathedral, Ceiling Fan(s), Slider, Dining Area, Countertops - Stone/Granite/Solid, Wet bar, Recessed Lighting, Bathroom, Foyer, Study, Exercise Room, Sun Room, Central Vacuum
Heating Forced Air, Radiant, Oil
Cooling Central Air
Flooring Marble, Hardwood, Flooring - Hardwood, Flooring - Marble, Flooring - Stone/Ceramic Tile
Fireplaces Number 2
Fireplaces Type Family Room, Living Room
Appliance Oven, Dishwasher, Microwave, Countertop Range, Refrigerator, Washer, Dryer, Range Hood, Wine Cooler, Oil Water Heater, Plumbed For Ice Maker, Utility Connections for Electric Range, Utility Connections for Electric Oven, Utility Connections for Electric Dryer, Utility Connections Outdoor Gas Grill Hookup
Laundry Second Floor, Washer Hookup
Exterior
Exterior Feature Balcony / Deck, Balcony, Rain Gutters, Storage, Professional Landscaping, Sprinkler System, Decorative Lighting, Outdoor Shower, Stone Wall
Garage Spaces 3.0
Fence Fenced, Invisible
Pool Pool - Inground Heated
Community Features Shopping, Tennis Court(s), Walk/Jog Trails, Stable(s), Golf, Bike Path, Conservation Area, Highway Access, House of Worship, Public School, T-Station
Utilities Available for Electric Range, for Electric Oven, for Electric Dryer, Washer Hookup, Icemaker Connection, Outdoor Gas Grill Hookup
Roof Type Shingle
Total Parking Spaces 7
Garage Yes
Private Pool true
Building
Lot Description Cul-De-Sac, Wooded, Easements, Cleared, Gentle Sloping, Level
Foundation Concrete Perimeter
Sewer Private Sewer
Water Public
Architectural Style Colonial
Schools
Elementary Schools K-6 Choice Of 6
Middle Schools Rjgrey 7-8
High Schools Abrhs 9-12
Others
Senior Community false
Acceptable Financing Contract
Listing Terms Contract
Read Less Info
Want to know what your home might be worth? Contact us for a FREE valuation!

Our team is ready to help you sell your home for the highest possible price ASAP
Bought with Cheryl Stakutis • Coldwell Banker Realty - Concord




