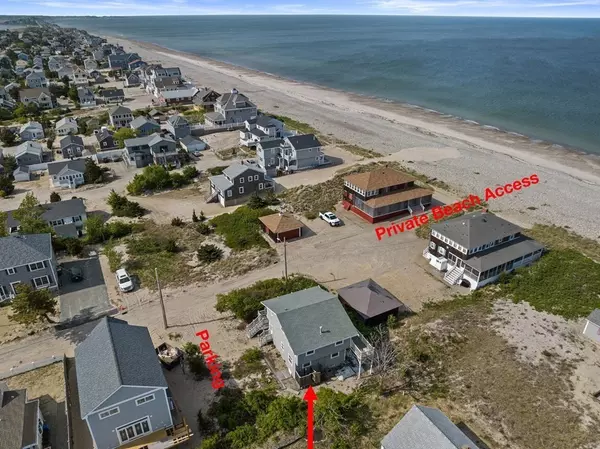For more information regarding the value of a property, please contact us for a free consultation.
Key Details
Sold Price $825,000
Property Type Single Family Home
Sub Type Single Family Residence
Listing Status Sold
Purchase Type For Sale
Square Footage 1,512 sqft
Price per Sqft $545
MLS Listing ID 73113799
Sold Date 07/14/23
Style Contemporary
Bedrooms 3
Full Baths 1
Half Baths 1
HOA Y/N false
Year Built 1972
Annual Tax Amount $7,006
Tax Year 2023
Lot Size 6,534 Sqft
Acres 0.15
Property Description
Meet me where the sky meets the sea . . . meet me at this magical home and leave your heart! First time ever that this family home has been on the market. Sit back and enjoy the views from the wraparound deck. Smell that salt air. Just a hop, skip and jump to the private entrance to Humarock Beach. This "upside" down home has 2 bedrooms on the lower level with a huge family room area and a half bath. Just up a flight of stairs you will find an open floor plan offering a kitchen with granite and stainless appliances and lots of eating areas for your beach crowd of family and friends! All open to the family room with French doors and lots of windows offering the ocean views. Step out to the deck . . . and relax. Another bedroom and full bath complete this second floor. This property comes with a "second" lot which is perfect for parking. Enjoy the outdoor shower too! Crawl space basement has easy access. Walk to the restaurants and marina. Come fall in love with Humarock!!!
Location
State MA
County Plymouth
Area Humarock
Zoning res
Direction Right on River Street and left on Newton St. Sign
Rooms
Family Room French Doors
Primary Bedroom Level Second
Dining Room French Doors
Kitchen Dining Area, Countertops - Stone/Granite/Solid, Open Floorplan, Stainless Steel Appliances
Interior
Heating Forced Air, Natural Gas
Cooling Central Air
Flooring Wood, Tile
Appliance Range, Dishwasher, Microwave, Refrigerator, Washer, Dryer, Utility Connections for Gas Range, Utility Connections for Electric Oven, Utility Connections for Electric Dryer
Laundry First Floor, Washer Hookup
Exterior
Exterior Feature Outdoor Shower
Community Features Marina
Utilities Available for Gas Range, for Electric Oven, for Electric Dryer, Washer Hookup
Waterfront Description Beach Front, Ocean, Direct Access, Walk to, 0 to 1/10 Mile To Beach, Beach Ownership(Private)
Roof Type Shingle
Total Parking Spaces 6
Garage No
Building
Lot Description Cleared, Level
Foundation Concrete Perimeter
Sewer Private Sewer
Water Public
Others
Senior Community false
Read Less Info
Want to know what your home might be worth? Contact us for a FREE valuation!

Our team is ready to help you sell your home for the highest possible price ASAP
Bought with Margaret Cimetta • Keller Williams Realty Signature Properties
GET MORE INFORMATION





