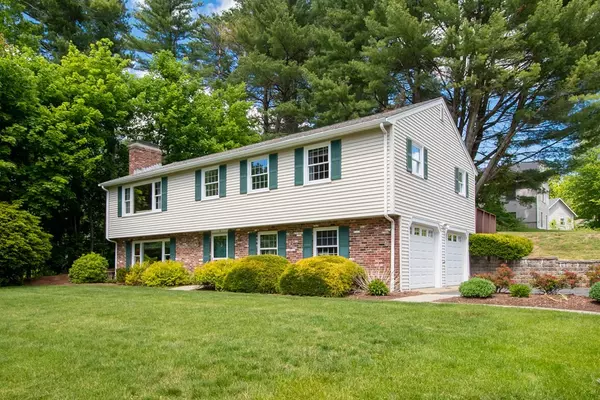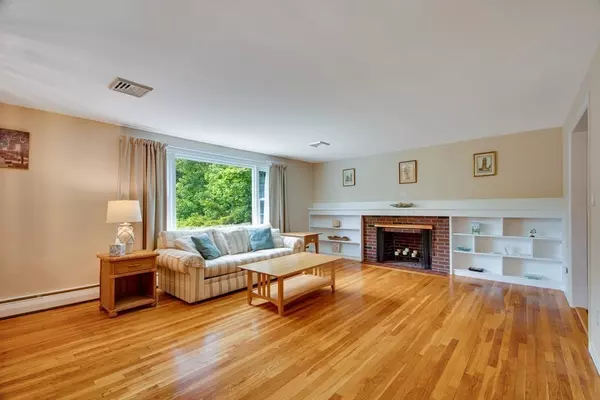For more information regarding the value of a property, please contact us for a free consultation.
Key Details
Sold Price $727,500
Property Type Single Family Home
Sub Type Single Family Residence
Listing Status Sold
Purchase Type For Sale
Square Footage 1,870 sqft
Price per Sqft $389
MLS Listing ID 73116133
Sold Date 07/11/23
Style Raised Ranch
Bedrooms 3
Full Baths 2
Half Baths 1
HOA Y/N false
Year Built 1963
Annual Tax Amount $11,270
Tax Year 2023
Lot Size 0.460 Acres
Acres 0.46
Property Description
Perched on a knoll of a corner lot is a well-maintained home that has been in the same ownership for several decades. The 8 rooms, 2.5 bath, 3 bedroom, half acre property is lovingly remembered as a wonderful place to grow up and bike ride around the cul-de-sac. An addition featuring a formal dining/study, family room with slider to deck, A/C and recent whole house generator enhance the livability. A two-car garage, nearby trails, Acton schools and proximity to commuter routes top off this enticing offer. Easy to show, so do not delay!
Location
State MA
County Middlesex
Zoning R-4
Direction Parker St to Brookside Circle
Rooms
Family Room Flooring - Hardwood, Deck - Exterior, Exterior Access
Primary Bedroom Level Main, Second
Dining Room Flooring - Hardwood
Kitchen Flooring - Vinyl, Countertops - Upgraded, Cabinets - Upgraded
Interior
Interior Features Closet, Bathroom - Half, Play Room, 3/4 Bath
Heating Central, Baseboard, Fireplace(s)
Cooling Central Air
Flooring Wood, Carpet, Hardwood, Flooring - Wall to Wall Carpet, Flooring - Stone/Ceramic Tile
Fireplaces Number 2
Fireplaces Type Living Room
Appliance Range, Dishwasher, Refrigerator, Washer, Dryer, Gas Water Heater, Tank Water Heater, Utility Connections for Gas Range, Utility Connections for Gas Dryer
Laundry Bathroom - 3/4, Flooring - Stone/Ceramic Tile, First Floor, Washer Hookup
Exterior
Garage Spaces 2.0
Community Features Public School, T-Station
Utilities Available for Gas Range, for Gas Dryer, Washer Hookup, Generator Connection
Roof Type Shingle
Total Parking Spaces 2
Garage Yes
Building
Lot Description Corner Lot, Easements, Flood Plain, Gentle Sloping
Foundation Concrete Perimeter
Sewer Private Sewer
Water Public
Architectural Style Raised Ranch
Schools
Elementary Schools Choice
Middle Schools Rj Gray
High Schools Abrhs
Others
Senior Community false
Acceptable Financing Contract
Listing Terms Contract
Read Less Info
Want to know what your home might be worth? Contact us for a FREE valuation!

Our team is ready to help you sell your home for the highest possible price ASAP
Bought with Patricia Sutherland • Keller Williams Realty Boston Northwest




