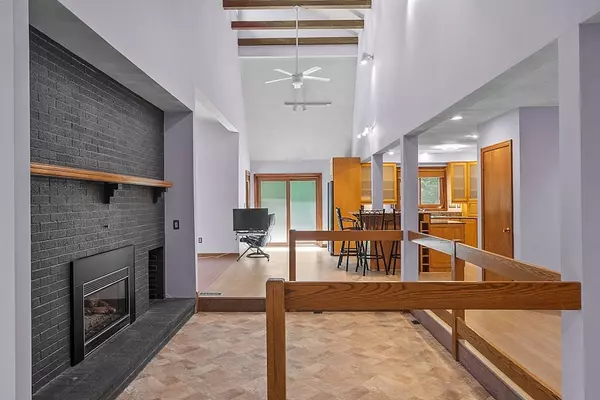For more information regarding the value of a property, please contact us for a free consultation.
Key Details
Sold Price $660,000
Property Type Single Family Home
Sub Type Single Family Residence
Listing Status Sold
Purchase Type For Sale
Square Footage 2,377 sqft
Price per Sqft $277
MLS Listing ID 73118171
Sold Date 07/10/23
Style Contemporary
Bedrooms 3
Full Baths 3
HOA Y/N false
Year Built 1986
Annual Tax Amount $9,203
Tax Year 2022
Lot Size 1.900 Acres
Acres 1.9
Property Description
OFFER DEADLINE FOR 6/5 AT 5:00 PM. Lovingly cared for by the same family for the last 20 years, this stylish contemporary is ready for a new owner. Exterior offers 5 year young roof, freshly painted siding, oversized back deck and massive back yard. The center entrance will bring you into your foyer over looking your sunken living/dining room with cozy gas fireplace. To the right you have your open concept kitchen offering stainless steel appliances, island, granite counters and coffee bar. Entrance to the basement, your two car garage and laundry room complete this corner of the house. Family room is located right off of the kitchen with cathedral ceilings and access to your sunroom. This space is sure to delight and will be the host of many morning coffee dates. The other side of the main level offers another large gathering space, office, main bath, bedroom and first floor primary en suite. Upstairs has an adorable loft area, full bath and private 3rd bedroom.
Location
State NH
County Rockingham
Zoning RUR
Direction 65 Pelham Road
Rooms
Family Room Cathedral Ceiling(s), Flooring - Laminate
Basement Full, Interior Entry, Bulkhead, Sump Pump
Primary Bedroom Level First
Dining Room Flooring - Laminate
Kitchen Flooring - Laminate, Countertops - Stone/Granite/Solid, Kitchen Island
Interior
Interior Features Office, Sun Room, Loft
Heating Forced Air, Oil
Cooling Central Air
Flooring Tile, Carpet, Laminate, Flooring - Laminate, Flooring - Stone/Ceramic Tile, Flooring - Wall to Wall Carpet
Fireplaces Number 1
Fireplaces Type Dining Room
Appliance Range, Dishwasher, Microwave, Refrigerator, Washer, Dryer, Tank Water Heater, Utility Connections for Gas Range
Laundry First Floor, Washer Hookup
Exterior
Garage Spaces 2.0
Community Features Public Transportation, Shopping, Park, Highway Access
Utilities Available for Gas Range, Washer Hookup
Waterfront false
Roof Type Metal
Parking Type Attached, Garage Door Opener, Storage, Paved Drive, Off Street, Paved
Total Parking Spaces 4
Garage Yes
Building
Lot Description Wooded
Foundation Concrete Perimeter
Sewer Private Sewer
Water Private
Schools
High Schools Salem High
Others
Senior Community false
Read Less Info
Want to know what your home might be worth? Contact us for a FREE valuation!

Our team is ready to help you sell your home for the highest possible price ASAP
Bought with Non Member • Non Member Office
GET MORE INFORMATION





