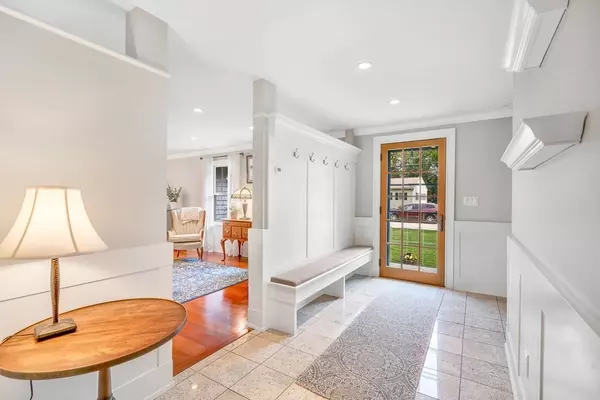For more information regarding the value of a property, please contact us for a free consultation.
Key Details
Sold Price $950,000
Property Type Single Family Home
Sub Type Single Family Residence
Listing Status Sold
Purchase Type For Sale
Square Footage 3,046 sqft
Price per Sqft $311
MLS Listing ID 73122024
Sold Date 07/07/23
Style Ranch
Bedrooms 4
Full Baths 4
HOA Y/N false
Year Built 1984
Annual Tax Amount $12,675
Tax Year 2022
Lot Size 0.330 Acres
Acres 0.33
Property Description
BELLS & WHISTLES! This custom ranch is a must see. Situated on a quiet, dead end street w/in walking distance to Maynard HS & conveniently nestled between RTs 117 & 27. This home welcomes you with a custom milled entry w/heated floors and the perfect blend of traditional & craftsman style. A large formal LR opens to a charming DR. The kitchen abuts the sunroom with an overview of the backyard oasis, as well as the cozy family room w/ pellet stove. The right wing features the primary bedroom w/a walk-in closet & full bath. 2 additional bedrooms w/bamboo floors & a recently remodeled full bath complete this wing. The left wing of this ranch holds the opportunity for an in-law suite with a 4th bedroom. The basement provides ample office space, a workout room, wine cellar, wet bar, billiards space, media nook, full bath and much, much more. A newly plastered, gunite salt water pool, cabana, and new composite deck make the backyard space the perfect escape!
Location
State MA
County Middlesex
Zoning R1
Direction Please use GPS
Rooms
Basement Full, Partially Finished, Walk-Out Access, Interior Entry
Primary Bedroom Level First
Interior
Interior Features Exercise Room, Bonus Room, Home Office, Central Vacuum, Wet Bar
Heating Baseboard, Radiant, Heat Pump, Natural Gas, Hydro Air, Pellet Stove, Ductless
Cooling Central Air, Heat Pump, Dual, Ductless
Flooring Tile, Carpet, Bamboo, Hardwood
Fireplaces Number 1
Appliance Range, Dishwasher, Microwave, Refrigerator, Washer, Dryer, Vacuum System, Range Hood, Gas Water Heater, Plumbed For Ice Maker, Utility Connections for Gas Range, Utility Connections for Gas Oven, Utility Connections Outdoor Gas Grill Hookup
Laundry First Floor, Washer Hookup
Exterior
Exterior Feature Rain Gutters, Storage, Professional Landscaping, Sprinkler System, Outdoor Shower
Garage Spaces 2.0
Fence Fenced/Enclosed, Fenced
Pool Pool - Inground Heated
Community Features Shopping, Walk/Jog Trails, Highway Access, Public School
Utilities Available for Gas Range, for Gas Oven, Washer Hookup, Icemaker Connection, Outdoor Gas Grill Hookup
Waterfront false
Roof Type Shingle
Parking Type Attached, Garage Door Opener, Heated Garage, Storage, Garage Faces Side, Paved Drive, Paved
Total Parking Spaces 4
Garage Yes
Private Pool true
Building
Lot Description Cleared, Level
Foundation Concrete Perimeter
Sewer Public Sewer
Water Public
Others
Senior Community false
Acceptable Financing Contract
Listing Terms Contract
Read Less Info
Want to know what your home might be worth? Contact us for a FREE valuation!

Our team is ready to help you sell your home for the highest possible price ASAP
Bought with The Tabassi Team • RE/MAX Partners Relocation
GET MORE INFORMATION





