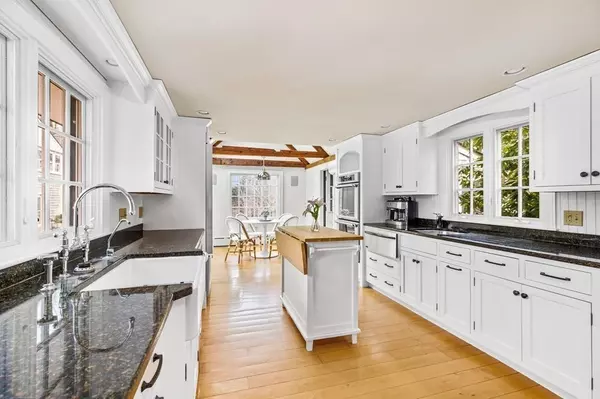For more information regarding the value of a property, please contact us for a free consultation.
Key Details
Sold Price $1,285,000
Property Type Single Family Home
Sub Type Single Family Residence
Listing Status Sold
Purchase Type For Sale
Square Footage 3,347 sqft
Price per Sqft $383
Subdivision Glad Tidings
MLS Listing ID 73081092
Sold Date 07/07/23
Style Cape, Antique
Bedrooms 5
Full Baths 3
Half Baths 1
HOA Y/N false
Year Built 1823
Annual Tax Amount $13,844
Tax Year 2023
Property Description
This captivating antique home ,accompanied by a separate rentable apartment/in law suite is situated in the highly coveted Glad Tidings section of scenic Main Street. The main house boasts a gourmet chef's kitchen w/stainless steel appliances and an eat in breakfast nook, a splendid family room adorned with a grand fireplace, an elegant dining area, and a sun-drenched living room. The second level provides a Private primary suite with a generous walk-in closet and full bathroom, in addition to three more bedrooms and al bath. The home offers many period details including wide pumpkin pine floors, custom built ins and a charming screened in porch The Secondary Dwelling/In Law Suite above the barn offers an Open Floor Plan Living Room/Kitchen w/ soaring vaulted ceilings, a Bedroom/Full Bath and lovely deck.Nestled in a picturesque location, this property boasts sprawling park-like grounds and is located with in walking distance to south Elementary School.
Location
State MA
County Plymouth
Zoning res
Direction Rte 3 to Rte 228 to Main St.
Rooms
Family Room Closet/Cabinets - Custom Built, Flooring - Hardwood
Basement Full
Primary Bedroom Level Second
Dining Room Closet/Cabinets - Custom Built, Flooring - Hardwood
Kitchen Skylight, Cathedral Ceiling(s), Flooring - Hardwood, Dining Area, Countertops - Stone/Granite/Solid, Recessed Lighting, Remodeled, Stainless Steel Appliances
Interior
Interior Features Closet, Bathroom - Full, Bathroom - With Shower Stall, Closet/Cabinets - Custom Built, Countertops - Stone/Granite/Solid, Open Floor Plan, Recessed Lighting, Bedroom, Bathroom, Accessory Apt., Wired for Sound
Heating Oil
Cooling Central Air, Ductless
Flooring Wood, Tile, Carpet, Pine, Flooring - Wood
Fireplaces Number 3
Fireplaces Type Dining Room, Family Room, Living Room
Appliance Range, Oven, Dishwasher, Refrigerator, Utility Connections for Electric Range, Utility Connections for Electric Oven
Laundry Dryer Hookup - Electric, Washer Hookup
Exterior
Exterior Feature Balcony / Deck, Outdoor Shower
Garage Spaces 2.0
Community Features Public Transportation, Shopping, Conservation Area, House of Worship, Public School
Utilities Available for Electric Range, for Electric Oven
Waterfront Description Beach Front, Harbor, 1 to 2 Mile To Beach, Beach Ownership(Public)
Roof Type Shingle, Wood
Total Parking Spaces 8
Garage Yes
Building
Lot Description Cleared, Gentle Sloping
Foundation Granite
Sewer Private Sewer
Water Public
Schools
Elementary Schools South
Middle Schools Hingham Middle
High Schools Hingham High
Others
Senior Community false
Read Less Info
Want to know what your home might be worth? Contact us for a FREE valuation!

Our team is ready to help you sell your home for the highest possible price ASAP
Bought with Molly Hall • Coldwell Banker Realty - Hingham
GET MORE INFORMATION





