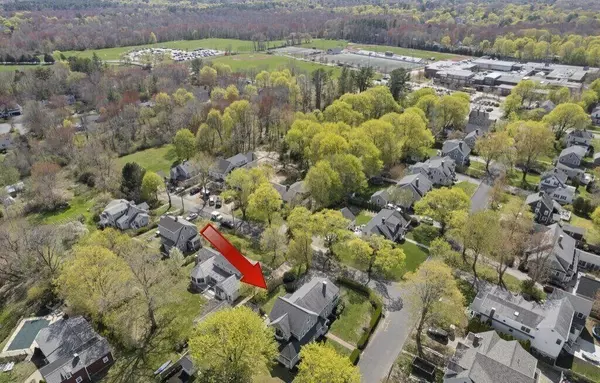For more information regarding the value of a property, please contact us for a free consultation.
Key Details
Sold Price $2,015,000
Property Type Single Family Home
Sub Type Single Family Residence
Listing Status Sold
Purchase Type For Sale
Square Footage 3,218 sqft
Price per Sqft $626
MLS Listing ID 73104473
Sold Date 06/29/23
Style Colonial
Bedrooms 4
Full Baths 3
Half Baths 1
HOA Y/N false
Year Built 1915
Annual Tax Amount $12,737
Tax Year 2023
Lot Size 0.350 Acres
Acres 0.35
Property Description
Get ready to fall in love when you pull up to one of Hingham Center's most COVETED neighborhoods! The kitchen & family room flow seamlessly together, creating a spacious & inviting area that's perfect for hosting gatherings and socializing with friends and family. Bask in the sunny TV/reading room or a cozy fire in the living room. The finished bsmnt can be divided into 2 rooms, providing even more space to enjoy. Step outside to the private patio overlooking the generously sized yard, an oasis you'll love spending time in. Whether you're sipping your morning coffee or hosting a barbecue, this is the perfect place to unwind and relax. Location is everything, this neighborhood is lined with hoops and hockey nets, conveniently located just a short distance from Hingham High School, the Thanksgiving Turkey Trot & July 4th parade route. The best bagel joint is just a par 4 away. With Wompatuck State Park and the Library equidistant from your doorstep, you'll never run out of things to do!
Location
State MA
County Plymouth
Area Hingham Center
Zoning RES
Direction Union Street to Stoddard Road
Rooms
Basement Full, Finished
Primary Bedroom Level Second
Interior
Heating Central, Baseboard, Natural Gas
Cooling Central Air
Flooring Wood, Tile, Carpet
Fireplaces Number 1
Laundry Second Floor
Exterior
Exterior Feature Balcony, Rain Gutters, Storage, Professional Landscaping, Sprinkler System, Garden
Fence Invisible
Community Features Public Transportation, Shopping, Pool, Tennis Court(s), Park, Walk/Jog Trails, Golf, Medical Facility, Laundromat, Bike Path, Conservation Area, Highway Access, House of Worship, Marina, Private School, Public School, T-Station
Waterfront Description Beach Front, Harbor, Beach Ownership(Public)
Roof Type Shingle, Metal
Total Parking Spaces 3
Garage No
Building
Lot Description Corner Lot, Level
Foundation Concrete Perimeter, Block, Stone
Sewer Private Sewer
Water Public
Schools
Elementary Schools East
Middle Schools Hms
High Schools Hhs
Others
Senior Community false
Read Less Info
Want to know what your home might be worth? Contact us for a FREE valuation!

Our team is ready to help you sell your home for the highest possible price ASAP
Bought with Lauren Mahoney • Compass
GET MORE INFORMATION





