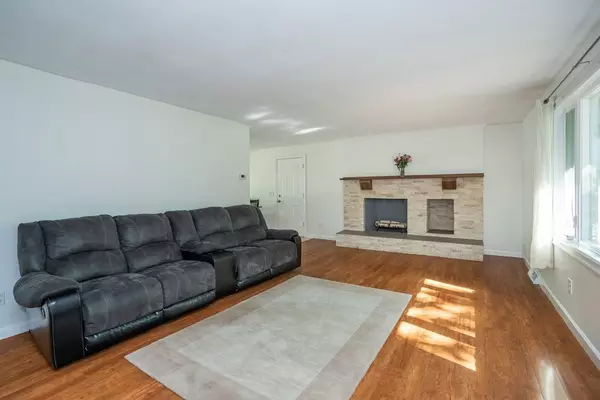For more information regarding the value of a property, please contact us for a free consultation.
Key Details
Sold Price $440,000
Property Type Single Family Home
Sub Type Single Family Residence
Listing Status Sold
Purchase Type For Sale
Square Footage 1,620 sqft
Price per Sqft $271
MLS Listing ID 73113807
Sold Date 06/30/23
Style Ranch
Bedrooms 3
Full Baths 1
Half Baths 1
HOA Y/N false
Year Built 1973
Annual Tax Amount $4,074
Tax Year 2023
Lot Size 0.770 Acres
Acres 0.77
Property Description
HIGHEST & BEST by TUESDAY 5/23 @ 12pm Noon. Updated 3-bedroom, 1.5-bathroom ranch offers a lot of desirable features and amenities. With a new roof, siding, windows (2020), heating, hot water, and central air (2018), the home is both comfortable and energy-efficient. The main floor layout is well-designed, with a spacious living room featuring a fireplace and the bedrooms situated away from the main living area for added privacy. The kitchen, which is bright and sunny, leads to a new composite deck (2019) and fenced-in yard with 2 sheds for additional storage. The two-car garage provides ample space for parking. Additionally, the lower level of the home features a bonus room with a fireplace and a half bath, which could be used as a family room, office, or guest space. The home's location is also very convenient, with easy access to shopping and highways. First showings at the open house Sunday 5/21 1-3pm and Monday 5/22 9-11am & 4-6pm
Location
State MA
County Hampshire
Zoning RR
Direction GPS
Rooms
Basement Full, Partially Finished, Interior Entry, Bulkhead
Primary Bedroom Level First
Kitchen Flooring - Stone/Ceramic Tile, Dining Area, Countertops - Stone/Granite/Solid, Deck - Exterior, Slider
Interior
Interior Features Bonus Room, Internet Available - Broadband
Heating Forced Air, Natural Gas, Fireplace(s)
Cooling Central Air
Flooring Tile, Carpet, Wood Laminate, Flooring - Wall to Wall Carpet
Fireplaces Number 2
Fireplaces Type Living Room
Appliance Range, Dishwasher, Microwave, Refrigerator, Gas Water Heater, Tank Water Heaterless, Utility Connections for Gas Range, Utility Connections for Gas Dryer
Laundry In Basement, Washer Hookup
Exterior
Exterior Feature Rain Gutters, Storage
Garage Spaces 2.0
Fence Fenced/Enclosed, Fenced
Community Features Shopping, Highway Access, Public School
Utilities Available for Gas Range, for Gas Dryer, Washer Hookup
Waterfront false
Roof Type Shingle
Parking Type Attached, Garage Door Opener, Garage Faces Side, Off Street
Total Parking Spaces 4
Garage Yes
Building
Lot Description Corner Lot, Cleared, Level
Foundation Concrete Perimeter
Sewer Private Sewer
Water Public
Others
Senior Community false
Read Less Info
Want to know what your home might be worth? Contact us for a FREE valuation!

Our team is ready to help you sell your home for the highest possible price ASAP
Bought with The Neilsen Team • Keller Williams, LLC- The Neilsen Team - Livian
GET MORE INFORMATION





