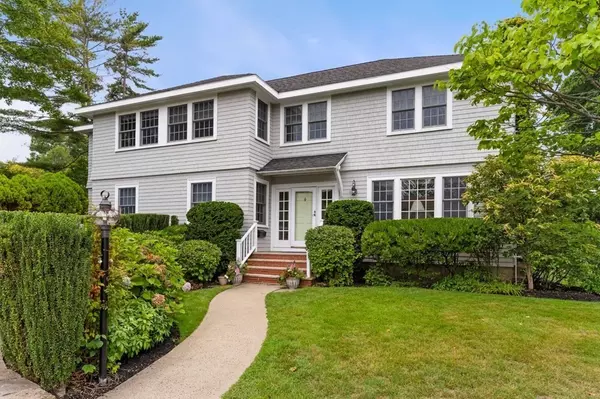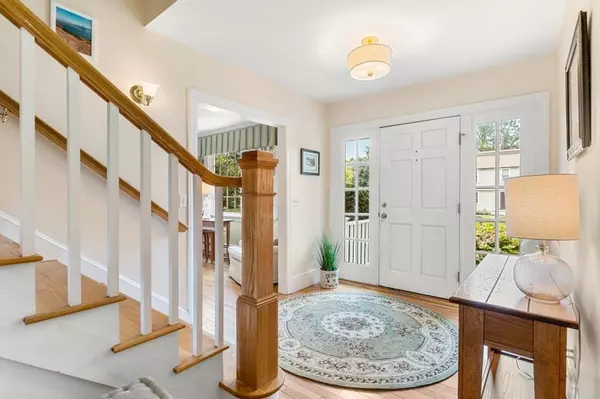For more information regarding the value of a property, please contact us for a free consultation.
Key Details
Sold Price $1,280,000
Property Type Single Family Home
Sub Type Single Family Residence
Listing Status Sold
Purchase Type For Sale
Square Footage 3,149 sqft
Price per Sqft $406
MLS Listing ID 73102848
Sold Date 06/30/23
Style Colonial
Bedrooms 4
Full Baths 3
HOA Y/N false
Year Built 1950
Annual Tax Amount $12,680
Tax Year 2023
Lot Size 0.300 Acres
Acres 0.3
Property Description
An idyllic setting in an idyllic town most certainly describes this beautiful 4+ bedroom, 3 bath home, situated on a cul de sac. Taken down to the studs in 2003, a 2nd floor was added, making this home that much more special. A welcoming foyer leads to an open concept living room with fireplace and dining room with tons of natural light. A kitchen with a sliding glass door to a flagstone patio, home office, guest room, family room, and full bath with steam shower complete the first floor. A wide staircase leads to the 2nd floor where you will find a most amazing primary bedroom suite with gas fireplace, exterior covered deck, walk-in closet, 2 additional closets, and full bath with shower and jacuzzi tub. Additionally there are 2 bedrooms, a full bathroom, laundry, extra storage and loft. A full basement, one-car garage and whole house generator are additional amenities. Water views and proximity to the Library and Pleasant St. Children's playground round out this magnificent property.
Location
State MA
County Essex
Zoning R1
Direction Nahant Rd. to Summer St. to Cary St. to Cary Way
Rooms
Family Room Walk-In Closet(s), Flooring - Hardwood, Lighting - Overhead
Basement Partially Finished, Walk-Out Access, Interior Entry, Garage Access, Bulkhead
Primary Bedroom Level Second
Dining Room Flooring - Hardwood, Lighting - Sconce
Kitchen Closet, Flooring - Hardwood, Pantry, Countertops - Upgraded, Kitchen Island, Deck - Exterior, Exterior Access, Recessed Lighting, Gas Stove
Interior
Interior Features Lighting - Overhead, Home Office, Loft
Heating Baseboard, Natural Gas
Cooling Central Air
Flooring Carpet, Hardwood, Flooring - Hardwood, Flooring - Wall to Wall Carpet
Fireplaces Number 2
Fireplaces Type Living Room, Master Bedroom
Appliance Range, Dishwasher, Disposal, Microwave, Refrigerator, Freezer, Washer, Dryer, Utility Connections for Gas Range, Utility Connections for Electric Dryer, Utility Connections Outdoor Gas Grill Hookup
Laundry Second Floor
Exterior
Exterior Feature Deck, Patio, Covered Patio/Deck, Sprinkler System
Garage Spaces 1.0
Fence Fenced/Enclosed
Community Features Public Transportation, Shopping, Tennis Court(s), Park, Walk/Jog Trails, Golf, Conservation Area, House of Worship, Public School
Utilities Available for Gas Range, for Electric Dryer, Generator Connection, Outdoor Gas Grill Hookup
Waterfront false
Waterfront Description Beach Front
Roof Type Shingle
Parking Type Attached, Garage Door Opener, Off Street, Driveway
Total Parking Spaces 2
Garage Yes
Building
Lot Description Corner Lot, Level
Foundation Block
Sewer Public Sewer
Water Public
Others
Senior Community false
Read Less Info
Want to know what your home might be worth? Contact us for a FREE valuation!

Our team is ready to help you sell your home for the highest possible price ASAP
Bought with Ed Lyon • Preservation Properties
GET MORE INFORMATION





