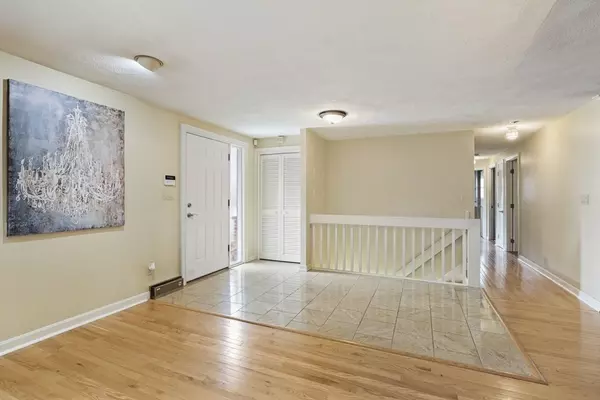For more information regarding the value of a property, please contact us for a free consultation.
Key Details
Sold Price $680,000
Property Type Single Family Home
Sub Type Single Family Residence
Listing Status Sold
Purchase Type For Sale
Square Footage 2,476 sqft
Price per Sqft $274
MLS Listing ID 73103297
Sold Date 06/30/23
Style Ranch
Bedrooms 4
Full Baths 2
Half Baths 1
HOA Y/N false
Year Built 1967
Annual Tax Amount $6,689
Tax Year 2023
Lot Size 0.280 Acres
Acres 0.28
Property Description
This beautiful home has close to 2,500 sq ft of living space on a corner lot in a quiet neighborhood, minutes from Rt 95 & Rt 24. Main features are an open & spacious floor plan, 4 bedrooms with the Primary having a private bathroom, Granite countertops, Custom cabinets, a Kitchen Bar, Hardwood floors, a walkout deck from the kitchen area, and a partially finished basement not recorded on public record that increases the square footage of this fantastic home to just under 2500 square feet. This includes multiple rooms in the basement the buyer can finish as a Den, Office, Kid's Playroom or a possible lower-level In-law apartment with a walk-out basement. Large Storage/Workroom area in the basement too. Schools are close with Private and Blue Hills Regional Technical schools nearby. A short drive away is a hockey rink, cinema, dog park, shops, restaurants, and a major gym. FLOOR PLAN is at the end of the pictures. Showings start Sat. 4/29 after OH. This property is being sold "as is
Location
State MA
County Norfolk
Zoning RH
Direction GPS \"Decota\" Dr with a \"C\" and not a \"K\" or take N. Main St. to Chestnut St. first left on Decota Dr
Rooms
Basement Full, Partially Finished, Walk-Out Access, Interior Entry, Garage Access, Sump Pump, Concrete, Unfinished
Primary Bedroom Level First
Dining Room Flooring - Hardwood, Window(s) - Bay/Bow/Box, Open Floorplan, Lighting - Overhead
Kitchen Closet/Cabinets - Custom Built, Flooring - Stone/Ceramic Tile, Countertops - Stone/Granite/Solid, Countertops - Upgraded, Cabinets - Upgraded, Dryer Hookup - Electric, Open Floorplan, Washer Hookup, Lighting - Overhead
Interior
Interior Features Lighting - Overhead, Den, Play Room, Sun Room, Central Vacuum
Heating Electric Baseboard, Humidity Control, Natural Gas, Electric, Pellet Stove
Cooling Central Air
Flooring Wood, Tile, Vinyl, Carpet, Concrete, Hardwood, Flooring - Hardwood
Fireplaces Number 1
Fireplaces Type Living Room
Appliance Oven, Dishwasher, Disposal, Microwave, Countertop Range, Refrigerator, Gas Water Heater, Tank Water Heater, Utility Connections for Electric Range, Utility Connections for Electric Oven, Utility Connections for Electric Dryer
Laundry Laundry Closet, Electric Dryer Hookup, Washer Hookup, First Floor
Exterior
Exterior Feature Rain Gutters
Garage Spaces 2.0
Community Features Public Transportation, Shopping, Park, Golf, Medical Facility, Laundromat, Highway Access, House of Worship, Private School, Public School
Utilities Available for Electric Range, for Electric Oven, for Electric Dryer, Washer Hookup
Roof Type Shingle
Total Parking Spaces 4
Garage Yes
Building
Lot Description Corner Lot, Gentle Sloping
Foundation Concrete Perimeter
Sewer Public Sewer
Water Public
Architectural Style Ranch
Schools
Elementary Schools Elizabeth Lyons
Middle Schools Rcms
High Schools Rhs/Blue Hills
Others
Senior Community false
Read Less Info
Want to know what your home might be worth? Contact us for a FREE valuation!

Our team is ready to help you sell your home for the highest possible price ASAP
Bought with Hong Nguyen • Town Hall Realty, Inc.




