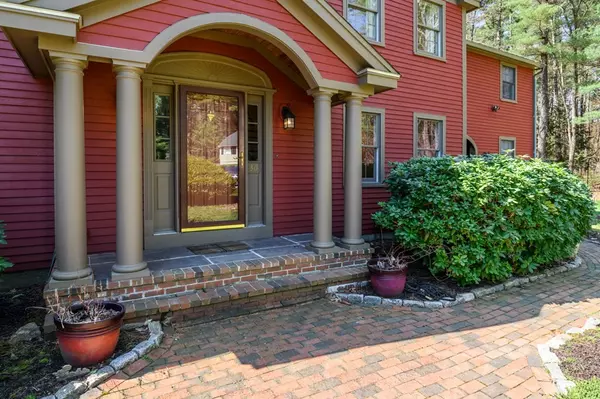For more information regarding the value of a property, please contact us for a free consultation.
Key Details
Sold Price $1,205,000
Property Type Single Family Home
Sub Type Single Family Residence
Listing Status Sold
Purchase Type For Sale
Square Footage 5,238 sqft
Price per Sqft $230
MLS Listing ID 73109786
Sold Date 06/30/23
Style Colonial
Bedrooms 5
Full Baths 3
Half Baths 1
HOA Y/N false
Year Built 1992
Annual Tax Amount $11,872
Tax Year 2023
Lot Size 1.250 Acres
Acres 1.25
Property Description
All offers, if any due Tuesday 5/16/23 by 5pm. Rare offering in Rowley, MA. This beautiful 4-bedroom colonial with an additional one-bedroom apartment/or in-law, sits at the end of a cul-de-sac, on a private lot, with tons of entertainment space both inside and out. A large great room setup with an expansive, beautiful kitchen opens to the back yard with a huge deck and pool, as well as a screened gazebo to get out of the sun. The main house offers a vaulted primary bedroom with walk-in closet and luxurious bathroom. An additional three bedrooms and full bath finish off the second floor. The apartment offers a bedroom, living room, kitchen, and bathroom. Both the apartment and main house have large finished lower levels. First showings at Open House.
Location
State MA
County Essex
Zoning R
Direction Wethersfield St to Christa Dr
Rooms
Family Room Flooring - Hardwood, Flooring - Wood, Wet Bar, Deck - Exterior, Exterior Access, Slider
Basement Full, Finished
Primary Bedroom Level Second
Kitchen Closet/Cabinets - Custom Built, Flooring - Hardwood, Countertops - Stone/Granite/Solid, Countertops - Upgraded, Kitchen Island, Open Floorplan
Interior
Interior Features Ceiling - Vaulted, Slider, In-Law Floorplan, Kitchen, Bedroom, Living/Dining Rm Combo
Heating Baseboard
Cooling None
Flooring Wood, Tile, Flooring - Hardwood, Flooring - Wall to Wall Carpet
Fireplaces Number 1
Fireplaces Type Family Room
Appliance Range, Oven, Dishwasher, Microwave, Refrigerator, Washer, Dryer, Gas Water Heater, Utility Connections for Gas Range, Utility Connections for Gas Oven, Utility Connections for Gas Dryer
Laundry First Floor, Washer Hookup
Exterior
Exterior Feature Storage, Professional Landscaping
Garage Spaces 2.0
Pool Above Ground
Community Features Public Transportation, Shopping, Tennis Court(s), Park, Walk/Jog Trails, Stable(s), Golf, Laundromat, Bike Path, Conservation Area, Highway Access, House of Worship, Marina, Public School, T-Station
Utilities Available for Gas Range, for Gas Oven, for Gas Dryer, Washer Hookup
Roof Type Shingle
Total Parking Spaces 2
Garage Yes
Private Pool true
Building
Lot Description Cul-De-Sac, Cleared
Foundation Concrete Perimeter
Sewer Private Sewer
Water Public
Others
Senior Community false
Read Less Info
Want to know what your home might be worth? Contact us for a FREE valuation!

Our team is ready to help you sell your home for the highest possible price ASAP
Bought with Kimberly Phillips • Berkshire Hathaway HomeServices Commonwealth Real Estate
GET MORE INFORMATION





