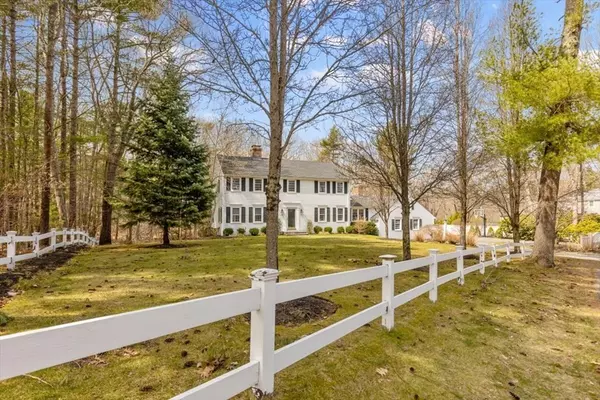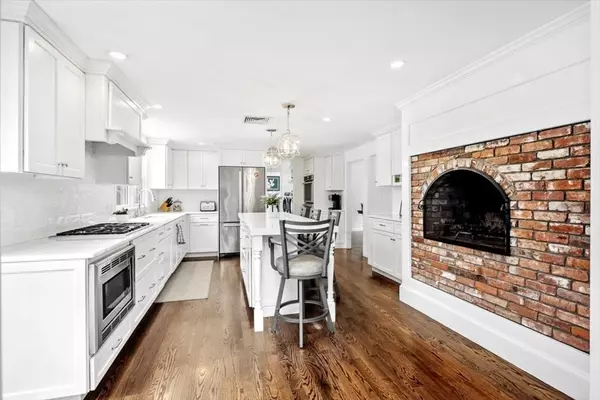For more information regarding the value of a property, please contact us for a free consultation.
Key Details
Sold Price $1,550,000
Property Type Single Family Home
Sub Type Single Family Residence
Listing Status Sold
Purchase Type For Sale
Square Footage 3,499 sqft
Price per Sqft $442
MLS Listing ID 73102880
Sold Date 06/30/23
Style Colonial
Bedrooms 4
Full Baths 3
Half Baths 1
HOA Y/N false
Year Built 1970
Annual Tax Amount $11,560
Tax Year 2023
Lot Size 0.930 Acres
Acres 0.93
Property Description
Welcome to 27 Wanders Drive! This beautiful, updated Colonial is situated on a fantastic 0.93 acre lot in one of South Hingham's most beloved neighborhoods. Set back nicely from the street, this home features a spacious front *and* back yard! Abutting conservation land, the lot offers the best of both worlds: privacy out back (room for a pool!) and a social neighborhood out front. The home is bright & sunny, featuring a lovely updated kitchen, two living rooms, formal dining room, & a four-season sunroom with sliders out to the back deck. Upstairs find 4 bedrooms, including a primary w/ en-suite bath, and an additional hallway bathroom. The walk-out lower level is finished with a full bathroom- a perfect bonus room for entertaining! Out back, enjoy the large deck (accessed from both kitchen & sunroom) overlooking the spacious backyard. Plenty of space to play & explore (walking trails thru conservation land!). 2 car attached garage, central A/C... picture perfect, move-in ready home!
Location
State MA
County Plymouth
Zoning Res
Direction Prospect Street to Upland to Wanders.
Rooms
Family Room Vaulted Ceiling(s), Closet/Cabinets - Custom Built, Flooring - Hardwood
Basement Full, Finished, Walk-Out Access, Interior Entry, Garage Access
Primary Bedroom Level Second
Dining Room Flooring - Hardwood
Kitchen Flooring - Hardwood, Balcony / Deck, Countertops - Stone/Granite/Solid, Kitchen Island
Interior
Interior Features Bathroom - Full, Slider, Bathroom, Sun Room, Bonus Room
Heating Baseboard, Oil
Cooling Central Air
Flooring Hardwood, Flooring - Stone/Ceramic Tile, Flooring - Wall to Wall Carpet
Fireplaces Number 4
Fireplaces Type Family Room, Kitchen, Living Room
Appliance Range, Oven, Dishwasher, Refrigerator, Freezer, Washer, Dryer
Laundry First Floor
Exterior
Exterior Feature Rain Gutters, Sprinkler System
Garage Spaces 2.0
Fence Invisible
Community Features Shopping, Park, Walk/Jog Trails, Golf, Conservation Area, Highway Access, House of Worship, Public School
Roof Type Shingle
Total Parking Spaces 5
Garage Yes
Building
Lot Description Wooded
Foundation Concrete Perimeter
Sewer Private Sewer
Water Public
Schools
Elementary Schools South School
Middle Schools Hingham Middle
High Schools Hingham High
Others
Senior Community false
Read Less Info
Want to know what your home might be worth? Contact us for a FREE valuation!

Our team is ready to help you sell your home for the highest possible price ASAP
Bought with Beatrice Murphy • Lamacchia Realty, Inc.
GET MORE INFORMATION





