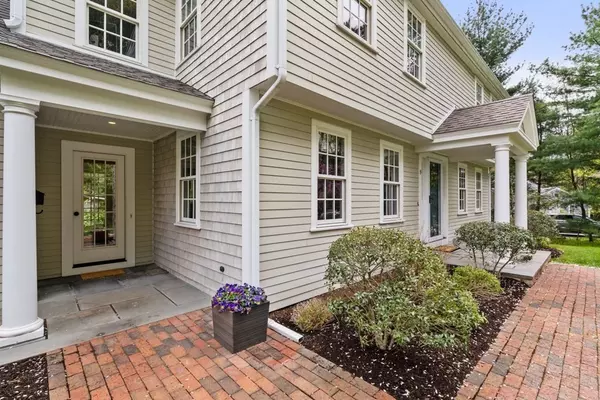For more information regarding the value of a property, please contact us for a free consultation.
Key Details
Sold Price $1,595,000
Property Type Single Family Home
Sub Type Single Family Residence
Listing Status Sold
Purchase Type For Sale
Square Footage 2,813 sqft
Price per Sqft $567
MLS Listing ID 73110345
Sold Date 06/29/23
Style Colonial
Bedrooms 4
Full Baths 2
Half Baths 2
HOA Y/N false
Year Built 1965
Annual Tax Amount $10,017
Tax Year 2023
Lot Size 0.460 Acres
Acres 0.46
Property Description
They say location is everything! Nestled on a picture-perfect wooded lot in a desirable South Hingham cul-de-sac neighborhood, this completely updated 4 bed colonial next to the town forest where you can walk, jog, or bike year-round on the dog friendly paths surrounded by nature, and is a stone’s throw from Wompatuck State Park. Private, yet not secluded, you’ll never believe you are just a short drive to Derby St Shops, local beaches, and excellent schools. The first floor boasts a custom Faneuil kitchen w/ eat-in island and bar area for entertaining, cozy living room with w/ fireplace, and a spacious bright family room w/vaulted ceilings that is lined w/ windows overlooking the back yard and town forest. Upstairs features 4 bedrooms with 2 full updated bathrooms, including the primary suite with walk-in closet, laundry room w/ sink, and office nook big enough for two. Stroll out the back door to enjoy your fieldstone wall and bluestone surfaced patio w/fire pit and manicured grounds
Location
State MA
County Plymouth
Area South Hingham
Zoning Res
Direction Main Street/ Rte 228 turn onto Prospect St- straight onto Amber Rd - #9 is on your right - GPS
Rooms
Family Room Ceiling Fan(s), Vaulted Ceiling(s), Closet/Cabinets - Custom Built, Flooring - Hardwood, French Doors, Cable Hookup, Exterior Access, Lighting - Overhead
Basement Full, Partially Finished, Walk-Out Access
Primary Bedroom Level Second
Dining Room Flooring - Hardwood, Wine Chiller, Lighting - Pendant
Kitchen Flooring - Hardwood, Pantry, Countertops - Stone/Granite/Solid, Kitchen Island, Recessed Lighting, Stainless Steel Appliances, Gas Stove
Interior
Interior Features Bathroom - Half, Closet, Lighting - Overhead, Bathroom, Bonus Room, Wired for Sound
Heating Oil, Fireplace
Cooling Central Air
Flooring Wood, Tile, Carpet, Flooring - Laminate, Flooring - Wall to Wall Carpet
Fireplaces Number 2
Fireplaces Type Living Room
Appliance Range, Oven, Dishwasher, Microwave, Refrigerator, Washer, Dryer, Wine Refrigerator, Utility Connections for Gas Range
Laundry Flooring - Stone/Ceramic Tile, Electric Dryer Hookup, Washer Hookup, Second Floor
Exterior
Exterior Feature Rain Gutters, Professional Landscaping, Sprinkler System, Fruit Trees
Garage Spaces 2.0
Community Features Shopping, Park, Walk/Jog Trails, Golf, Medical Facility, Conservation Area, Highway Access, Marina, Private School, Public School
Utilities Available for Gas Range
Roof Type Shingle
Total Parking Spaces 4
Garage Yes
Building
Lot Description Corner Lot, Level
Foundation Concrete Perimeter
Sewer Private Sewer
Water Public
Schools
Elementary Schools South
Middle Schools Hms
High Schools Hhs
Others
Senior Community false
Read Less Info
Want to know what your home might be worth? Contact us for a FREE valuation!

Our team is ready to help you sell your home for the highest possible price ASAP
Bought with Kevin Lewis • Compass
GET MORE INFORMATION





