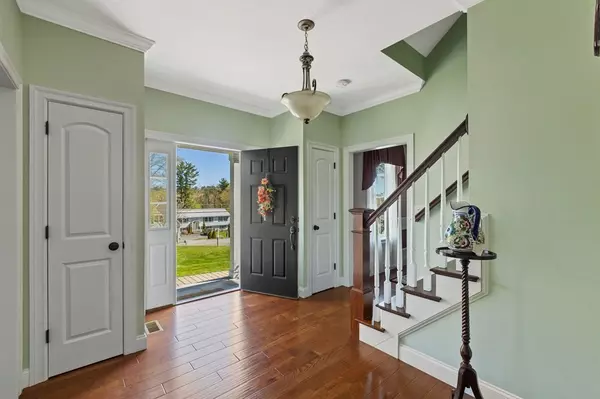For more information regarding the value of a property, please contact us for a free consultation.
Key Details
Sold Price $1,093,750
Property Type Single Family Home
Sub Type Single Family Residence
Listing Status Sold
Purchase Type For Sale
Square Footage 3,877 sqft
Price per Sqft $282
MLS Listing ID 73109397
Sold Date 06/28/23
Style Colonial
Bedrooms 4
Full Baths 2
Half Baths 1
HOA Y/N false
Year Built 2014
Annual Tax Amount $11,310
Tax Year 2023
Lot Size 0.920 Acres
Acres 0.92
Property Description
Welcome to your dream home in Middleton! This stunning property features 4 bedrooms, 2.5 bathrooms, and a spacious living space, providing ample room for you and your family to relax and entertain. The main level features a modern and open floor plan, with a large living room, dining area, and a gourmet kitchen with high-end appliances, granite countertops, plenty of cabinet space, and a convenient walk-in pantry. Upstairs, you'll find a luxurious master suite complete with a walk-in closet and en suite bathroom. Additionally, there are three other spacious bedrooms and a full bathroom. This home also features a finished basement and finished attic, providing even more living space that can be used as home office, media room, or additional bedroom. Outside, the property boasts beautiful and professional landscaping, creating a peaceful and serene atmosphere. Don't miss out on this incredible opportunity – schedule your viewing today!
Location
State MA
County Essex
Zoning R1B
Direction Rt. 1 to Rt 114 to Forest Street
Rooms
Basement Full, Finished, Garage Access
Primary Bedroom Level Second
Interior
Interior Features Bonus Room, Central Vacuum
Heating Forced Air, Propane
Cooling Central Air, Ductless
Flooring Hardwood
Fireplaces Number 1
Appliance Range, Dishwasher, Refrigerator, Washer, Dryer, Electric Water Heater, Utility Connections for Gas Range
Laundry Second Floor
Exterior
Exterior Feature Sprinkler System
Garage Spaces 2.0
Utilities Available for Gas Range
Waterfront false
Parking Type Under, Paved Drive, Off Street, Paved
Total Parking Spaces 5
Garage Yes
Building
Lot Description Cleared, Gentle Sloping
Foundation Concrete Perimeter
Sewer Private Sewer
Water Public
Others
Senior Community false
Read Less Info
Want to know what your home might be worth? Contact us for a FREE valuation!

Our team is ready to help you sell your home for the highest possible price ASAP
Bought with Kevin Fruh • Gibson Sotheby's International Realty
GET MORE INFORMATION





