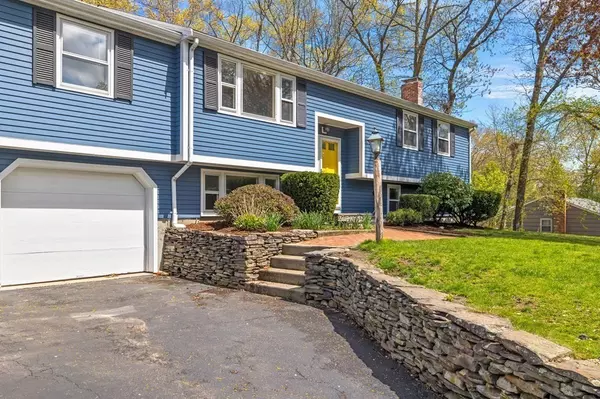For more information regarding the value of a property, please contact us for a free consultation.
Key Details
Sold Price $695,000
Property Type Single Family Home
Sub Type Single Family Residence
Listing Status Sold
Purchase Type For Sale
Square Footage 1,922 sqft
Price per Sqft $361
Subdivision Magna Vista Estates
MLS Listing ID 73106124
Sold Date 06/28/23
Style Raised Ranch
Bedrooms 4
Full Baths 2
HOA Y/N false
Year Built 1972
Annual Tax Amount $7,775
Tax Year 2023
Lot Size 0.690 Acres
Acres 0.69
Property Description
MAGNA VISTA ESTATES - Expanded split level w/ 4 beds + 2 full baths on the main level, plus a 2-car garage and an above-ground pool on a parklike lot! Situated in a prime location in one of Mansfield's fab neighborhoods w/easy rides to Rts 95, 495, downtown, schools, shopping, & more. Oversized primary suite above garage offers expansive sleeping area + fully renovated dual-vanity bathroom. Large dedicated dining room + brand-new appliances in the upgraded eat-in kitchen feat. Corian countertops, gas cooking, & sliders to screened porch w/vaulted ceiling. Enjoy bug-free summer nights while overlooking your private backyard oasis (which extends up and over the hill!) & pool w/large deck for entertaining. Hardwoods throughout main floor continue into 3 additional beds down the hall. Fresh paint everywhere; new carpets in lower level office & bonus family room w/wood-burning fireplace + dry bar. Plentiful storage on unfinished side. Gas heat, town water, easy to add AC.
Location
State MA
County Bristol
Area East Mansfield
Zoning RES
Direction 106 to Franklin St to Darby Dr; #12 is on the left
Rooms
Family Room Flooring - Wall to Wall Carpet
Basement Partially Finished, Interior Entry, Garage Access, Bulkhead, Concrete, Slab
Primary Bedroom Level Main, Second
Dining Room Flooring - Hardwood, Remodeled, Lighting - Pendant
Kitchen Skylight, Ceiling Fan(s), Flooring - Stone/Ceramic Tile, Dining Area, Balcony / Deck, Countertops - Upgraded, Cabinets - Upgraded, Cable Hookup, Deck - Exterior, Exterior Access, Remodeled
Interior
Interior Features Closet, Office
Heating Forced Air, Natural Gas
Cooling Window Unit(s)
Flooring Tile, Carpet, Hardwood, Flooring - Wall to Wall Carpet
Fireplaces Number 1
Fireplaces Type Family Room
Appliance Range, Dishwasher, Microwave, Refrigerator, Washer, Dryer, Gas Water Heater, Tank Water Heater, Utility Connections for Gas Range, Utility Connections for Gas Dryer
Laundry Gas Dryer Hookup, Exterior Access, Washer Hookup, In Basement
Exterior
Exterior Feature Rain Gutters, Storage, Professional Landscaping, Sprinkler System, Garden, Stone Wall
Garage Spaces 2.0
Pool Above Ground
Community Features Public Transportation, Shopping, Park, Walk/Jog Trails, Golf, Medical Facility, Bike Path, Conservation Area, Highway Access, House of Worship, Private School, Public School, T-Station
Utilities Available for Gas Range, for Gas Dryer, Washer Hookup
Roof Type Shingle
Total Parking Spaces 4
Garage Yes
Private Pool true
Building
Lot Description Cleared, Sloped
Foundation Concrete Perimeter, Slab
Sewer Private Sewer
Water Public
Schools
Elementary Schools Robinson/Jj
Middle Schools Qualters
High Schools Mansfield Hs
Others
Senior Community false
Acceptable Financing Contract
Listing Terms Contract
Read Less Info
Want to know what your home might be worth? Contact us for a FREE valuation!

Our team is ready to help you sell your home for the highest possible price ASAP
Bought with Esposito Group • Compass
GET MORE INFORMATION





