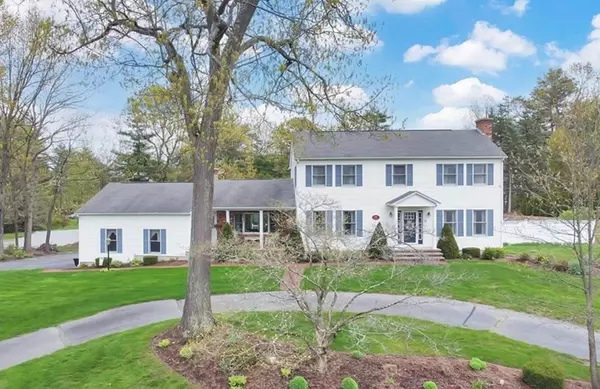For more information regarding the value of a property, please contact us for a free consultation.
Key Details
Sold Price $660,000
Property Type Single Family Home
Sub Type Single Family Residence
Listing Status Sold
Purchase Type For Sale
Square Footage 3,407 sqft
Price per Sqft $193
MLS Listing ID 73093770
Sold Date 06/28/23
Style Colonial
Bedrooms 4
Full Baths 2
Half Baths 1
HOA Y/N false
Year Built 1988
Annual Tax Amount $7,055
Tax Year 2023
Lot Size 0.940 Acres
Acres 0.94
Property Description
LIFE IS BETTER BY THE POOL! Vacation at home in a private backyard oasis w/ IG pool, stone patio & firepit, nestled atop nearly 1-acre lot in an established neighborhood. Expect to be impressed by this 1-owner home completely update inside & out! Enjoy an open floor plan drenched in natural light w/ oversized windows & skylights in a new 2020 custom kitchen w/ Bosch appliance suite & exquisite attention to detail: Open to vaulted Family room w/ gas FP & French door leading to Sunporch. An elegantly comfortable Dining room & front-to-back Livingroom w/ 2nd gas FP provide ample space to host large events. 1st floor laundry & lav complete main level. Pamper yourself in the primary bath w/ marble & quartz & large walk-in closet to finish the primary suite. 3 add'l bedrooms beautifully appointed w/ jetted tub in the updated guest bath. Finished living space continues to the LL w/ dry bar, built-in storage & access to the pool/yard. Why wait for new construction when you can have it all now!
Location
State MA
County Hampden
Zoning Res 1
Direction Rte 57 to Foster to S Longyard OR Rte 202 to Depot to S Longyard... corner of Deer Run & Mockingbird
Rooms
Family Room Skylight, Vaulted Ceiling(s), Closet, Flooring - Hardwood, Window(s) - Picture, Exterior Access, Open Floorplan, Recessed Lighting
Basement Full, Finished, Interior Entry, Bulkhead
Primary Bedroom Level Second
Dining Room Flooring - Hardwood, Wainscoting, Crown Molding
Kitchen Flooring - Hardwood, Dining Area, Countertops - Stone/Granite/Solid, Kitchen Island, Cabinets - Upgraded, Open Floorplan, Recessed Lighting, Remodeled, Stainless Steel Appliances, Gas Stove, Lighting - Pendant
Interior
Interior Features Closet, Ceiling Fan(s), Ceiling - Beamed, Closet - Walk-in, Closet/Cabinets - Custom Built, Entrance Foyer, Sun Room, Great Room, Central Vacuum
Heating Forced Air, Natural Gas
Cooling Central Air
Flooring Tile, Hardwood, Flooring - Stone/Ceramic Tile, Flooring - Hardwood, Flooring - Wall to Wall Carpet
Fireplaces Number 2
Fireplaces Type Family Room, Living Room
Appliance Range, Oven, Dishwasher, Microwave, Refrigerator, Washer, Dryer, Vacuum System, Gas Water Heater, Tank Water Heaterless, Plumbed For Ice Maker, Utility Connections for Gas Range, Utility Connections for Gas Dryer
Laundry Main Level, Gas Dryer Hookup, Washer Hookup, First Floor
Exterior
Exterior Feature Rain Gutters, Storage, Sprinkler System
Garage Spaces 2.0
Fence Fenced/Enclosed
Pool In Ground
Community Features Walk/Jog Trails, Stable(s), Golf, Bike Path, Conservation Area, Highway Access, House of Worship, Marina, Public School
Utilities Available for Gas Range, for Gas Dryer, Washer Hookup, Icemaker Connection
Waterfront false
View Y/N Yes
View Scenic View(s)
Roof Type Shingle
Parking Type Attached, Garage Door Opener, Paved Drive, Off Street, Paved
Total Parking Spaces 8
Garage Yes
Private Pool true
Building
Lot Description Corner Lot, Cleared, Level
Foundation Concrete Perimeter
Sewer Private Sewer
Water Public
Schools
Elementary Schools Woodland
Middle Schools Powder Mill
High Schools Sgtrhs
Others
Senior Community false
Read Less Info
Want to know what your home might be worth? Contact us for a FREE valuation!

Our team is ready to help you sell your home for the highest possible price ASAP
Bought with Laura Kuhnel • Coldwell Banker Realty - Western MA
GET MORE INFORMATION





