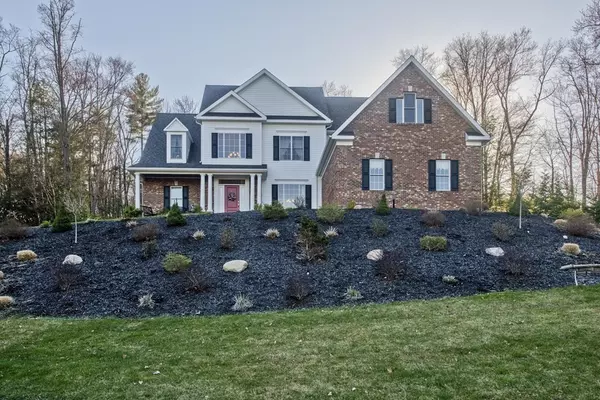For more information regarding the value of a property, please contact us for a free consultation.
Key Details
Sold Price $707,000
Property Type Single Family Home
Sub Type Single Family Residence
Listing Status Sold
Purchase Type For Sale
Square Footage 2,734 sqft
Price per Sqft $258
Subdivision Sunnyside Ranch Estates
MLS Listing ID 73100337
Sold Date 06/27/23
Style Colonial
Bedrooms 4
Full Baths 3
Half Baths 1
HOA Fees $207/mo
HOA Y/N true
Year Built 2006
Annual Tax Amount $9,318
Tax Year 2023
Lot Size 1.700 Acres
Acres 1.7
Property Description
Magnificent 4 bedroom, 3.5 bath colonial, in the coveted gated community of Sunnyside Ranch Estates. Strategically perched, and neighboring the Ranch Golf course,this home boasts 1.7 acres with prof. landscaping,including architectural lighting,3 car garage, a view, and on a cul-de-sac. Step up to the quintessential farmer's porch, enter a grand foyer. Open concept floor plan showcases, stained oak floors,formal dining, family room w/ gas fireplace, Chef's eat-in-kitchen boasting all the accoutrements: stainless appliances, cashmere cherry cabinets, cooktop, double oven, large pantry, and breakfeast nook. Ensuite primary bedroom located on the main floor featuring, trayed ceiling and private entry to the back patio w/pergola. Home office,1/2 bath and laundry finish the 1st floor. 3 more bedrooms (2 with full baths), a loft, and play room await you on the 2nd floor. Imagine what could be done with the loft, library, yoga space, 2nd living room? Whatever you desire for your next chapter.
Location
State MA
County Hampden
Zoning res
Direction Off Sunnyside
Rooms
Basement Full, Interior Entry, Bulkhead
Primary Bedroom Level First
Dining Room Flooring - Wood, Window(s) - Picture, Wainscoting, Crown Molding
Kitchen Flooring - Wood, Window(s) - Picture, Dining Area, Pantry, Countertops - Stone/Granite/Solid, Exterior Access, Open Floorplan, Recessed Lighting
Interior
Interior Features Bathroom - Full, Office, Loft, Bathroom, Play Room, Central Vacuum
Heating Forced Air, Natural Gas
Cooling Central Air
Flooring Wood, Tile, Carpet, Flooring - Wood, Flooring - Wall to Wall Carpet
Fireplaces Number 1
Fireplaces Type Living Room
Appliance Oven, Dishwasher, Microwave, Countertop Range, Refrigerator, Washer, Dryer, Range Hood, Gas Water Heater, Tank Water Heater
Laundry Laundry Closet, Flooring - Stone/Ceramic Tile, First Floor
Exterior
Exterior Feature Professional Landscaping, Sprinkler System, Decorative Lighting
Garage Spaces 3.0
Community Features Walk/Jog Trails, Golf
Waterfront false
Roof Type Shingle
Parking Type Attached, Garage Faces Side, Paved Drive, Off Street
Total Parking Spaces 4
Garage Yes
Building
Foundation Concrete Perimeter
Sewer Inspection Required for Sale
Water Private
Schools
High Schools Southwk/Tolland
Others
Senior Community false
Read Less Info
Want to know what your home might be worth? Contact us for a FREE valuation!

Our team is ready to help you sell your home for the highest possible price ASAP
Bought with Angela Ploszaj • Berkshire Hathaway Home Service New England Properties
GET MORE INFORMATION





