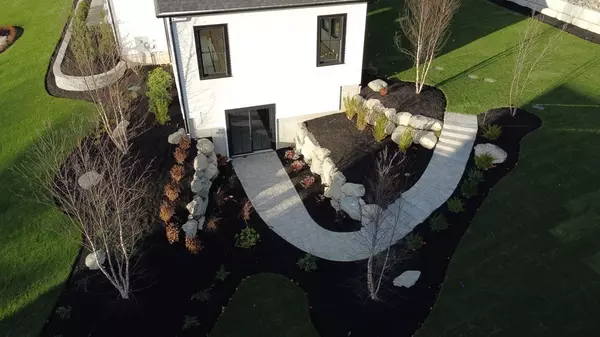For more information regarding the value of a property, please contact us for a free consultation.
Key Details
Sold Price $2,350,000
Property Type Single Family Home
Sub Type Single Family Residence
Listing Status Sold
Purchase Type For Sale
Square Footage 4,500 sqft
Price per Sqft $522
Subdivision Ridgewood Estates
MLS Listing ID 73106971
Sold Date 06/26/23
Style Colonial, Farmhouse
Bedrooms 4
Full Baths 4
Half Baths 1
HOA Y/N false
Year Built 2022
Annual Tax Amount $10,078
Tax Year 2023
Lot Size 0.960 Acres
Acres 0.96
Property Description
New Modern Farmhouse design built by our Premier Builder in Ridgewood Estates. This Exquisite home sits on a cul-de-sac, has all the high-end modern amenities including a dramatic open foyer w/ an impressive modern staircase, breathtaking X-large windows overlooking your private backyard. This backyard is designed to accommodate a pool, cabana & an outdoor play area to keep the whole family entertained. Chanel your inner chef, as you could be cooking in a Chef's kitchen featuring custom cabinetry to the ceiling, eye catching center island, Quartz countertops, under cabinet lighting, Sub Zero and Wolf appliances. This modern floor plan w/ 9ft ceilings & hardwood floors is a perfect combination. The Master Suite is an oasis of its own w/a private sitting area w/fireplace, spa like master bath and most importantly, an oversized custom dream closet. Also on the 2nd floor is an oversized laundry room, 3 spacious bedrooms with walk n closets, all w/bathrooms, 2 sharing a jack n Jill
Location
State MA
County Essex
Zoning R1B
Direction East Street to Norma Way take right onto Butler Drive, left on Leblanc Lane, left on Clinch Circle
Rooms
Family Room Flooring - Hardwood
Basement Full, Walk-Out Access, Interior Entry
Primary Bedroom Level Second
Dining Room Flooring - Hardwood
Kitchen Flooring - Hardwood, Dining Area, Pantry, Kitchen Island, Open Floorplan, Recessed Lighting
Interior
Interior Features Closet/Cabinets - Custom Built, Home Office, Mud Room, Central Vacuum, Internet Available - Unknown
Heating Forced Air, Natural Gas
Cooling Central Air
Flooring Tile, Hardwood, Flooring - Hardwood, Flooring - Stone/Ceramic Tile
Fireplaces Number 2
Fireplaces Type Master Bedroom
Appliance Oven, Dishwasher, Microwave, Refrigerator, Freezer, Wine Refrigerator, Washer/Dryer, Vacuum System, Range Hood, Tank Water Heaterless, Utility Connections for Gas Range, Utility Connections for Electric Dryer
Laundry Flooring - Stone/Ceramic Tile, Second Floor
Exterior
Exterior Feature Rain Gutters, Professional Landscaping, Sprinkler System, Decorative Lighting
Garage Spaces 3.0
Community Features Shopping, Park, Walk/Jog Trails, Medical Facility, Bike Path, Conservation Area, Highway Access, House of Worship, Public School, Sidewalks
Utilities Available for Gas Range, for Electric Dryer
Waterfront false
Roof Type Shingle
Parking Type Attached, Garage Door Opener, Garage Faces Side, Paved Drive, Off Street, Paved
Total Parking Spaces 3
Garage Yes
Building
Lot Description Cul-De-Sac
Foundation Concrete Perimeter
Sewer Private Sewer
Water Public
Schools
Elementary Schools Howe/Fuller
Middle Schools Masconomet
High Schools Masonomet
Others
Senior Community false
Read Less Info
Want to know what your home might be worth? Contact us for a FREE valuation!

Our team is ready to help you sell your home for the highest possible price ASAP
Bought with The Deborah Lucci Team • William Raveis R.E. & Home Services
GET MORE INFORMATION





