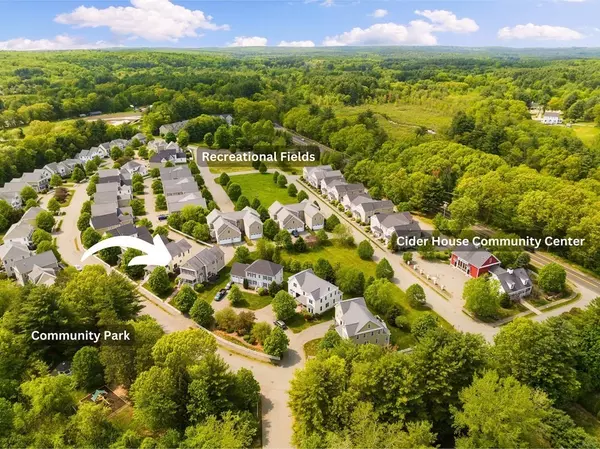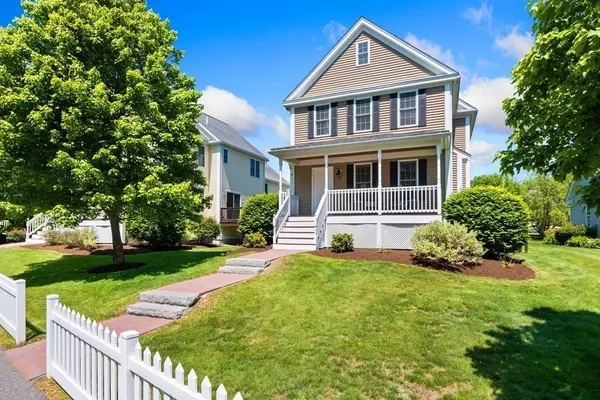For more information regarding the value of a property, please contact us for a free consultation.
Key Details
Sold Price $710,000
Property Type Condo
Sub Type Condominium
Listing Status Sold
Purchase Type For Sale
Square Footage 2,004 sqft
Price per Sqft $354
MLS Listing ID 73117622
Sold Date 06/26/23
Bedrooms 3
Full Baths 2
Half Baths 1
HOA Fees $510/mo
HOA Y/N true
Year Built 2008
Annual Tax Amount $10,635
Tax Year 2023
Lot Size 5,662 Sqft
Acres 0.13
Property Description
Visit 21OrchardDr.com for photos, video, 3D tour & more about "The Salisbury", a stunning 3 bed 2.5 bath 2,004 SF built in 2008 facing the community park at the idyllic & welcoming Villages at Stow. Step into an open & inviting layout with gleaming hardwood floors, 8' ceilings, large windows, gas fireplace, & more! Cook & entertain in the spacious kitchen boasting a beautiful island, modern appliances, nearby outdoor deck, & convenient laundry access. Unwind steps away in the grand family room, warmed by wall-to-wall carpeting. Experience an expansive primary bedroom with park views, abundant natural light, cozy carpeting, ensuite bathroom w/ double vanity, & WIC. 2 sizable bedrooms complete the third floor, with untapped potential for the sizable unfinished basement. An impeccably managed association, professionally landscaped grounds, Cider House community center for entertaining and private events, recreational greens, and numerous local amenities complete this incredible offering!
Location
State MA
County Middlesex
Zoning I,B
Direction Please use GPS.
Rooms
Family Room Flooring - Wall to Wall Carpet, Recessed Lighting
Basement Y
Primary Bedroom Level Second
Dining Room Flooring - Hardwood, Deck - Exterior, Exterior Access, Open Floorplan, Slider, Lighting - Pendant
Kitchen Flooring - Hardwood, Dining Area, Pantry, Countertops - Stone/Granite/Solid, Kitchen Island, Breakfast Bar / Nook, Open Floorplan, Recessed Lighting, Slider, Stainless Steel Appliances, Gas Stove, Lighting - Pendant
Interior
Interior Features Closet, Open Floorplan, Lighting - Overhead, Entrance Foyer, Exercise Room
Heating Forced Air, Natural Gas
Cooling Central Air
Flooring Tile, Carpet, Concrete, Hardwood, Flooring - Hardwood
Fireplaces Number 1
Fireplaces Type Living Room
Appliance Range, Dishwasher, Microwave, Washer, Dryer, Electric Water Heater, Tank Water Heater, Utility Connections for Gas Range, Utility Connections for Electric Dryer
Laundry In Unit, Washer Hookup
Exterior
Exterior Feature Decorative Lighting, Rain Gutters, Sprinkler System
Garage Spaces 2.0
Community Features Public Transportation, Shopping, Park, Walk/Jog Trails, Golf, Conservation Area
Utilities Available for Gas Range, for Electric Dryer, Washer Hookup
Waterfront false
Waterfront Description Beach Front, Lake/Pond, Beach Ownership(Public)
Roof Type Shingle
Parking Type Attached, Off Street, Paved
Total Parking Spaces 2
Garage Yes
Building
Story 3
Sewer Other
Water Well
Schools
Elementary Schools Center School
Middle Schools Hale Middle Sch
High Schools Nashoba Reg Hs
Others
Pets Allowed Yes w/ Restrictions
Senior Community false
Read Less Info
Want to know what your home might be worth? Contact us for a FREE valuation!

Our team is ready to help you sell your home for the highest possible price ASAP
Bought with Amy Balewicz • Keller Williams Realty Boston Northwest
GET MORE INFORMATION





