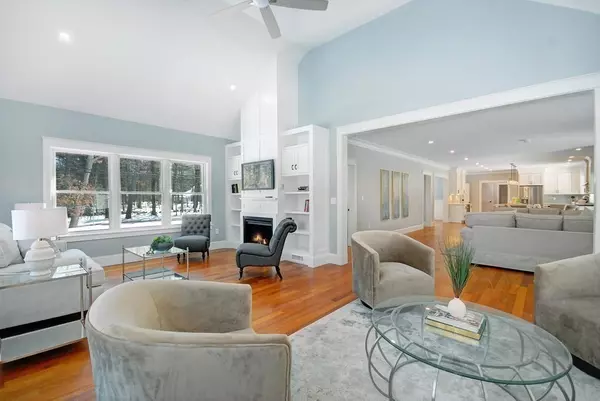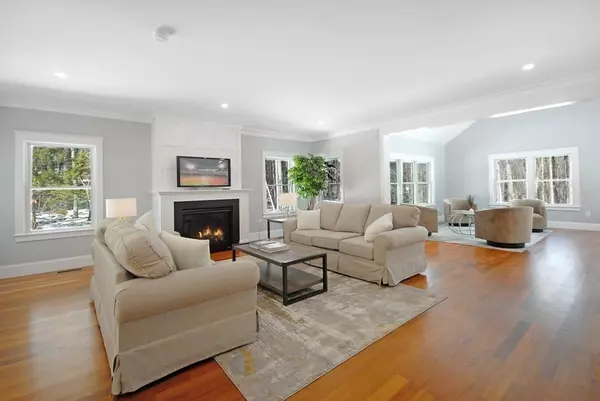For more information regarding the value of a property, please contact us for a free consultation.
Key Details
Sold Price $1,675,000
Property Type Single Family Home
Sub Type Single Family Residence
Listing Status Sold
Purchase Type For Sale
Square Footage 4,693 sqft
Price per Sqft $356
MLS Listing ID 73077118
Sold Date 06/21/23
Style Colonial
Bedrooms 4
Full Baths 4
Half Baths 1
HOA Y/N false
Year Built 2020
Annual Tax Amount $27,261
Tax Year 2023
Lot Size 0.970 Acres
Acres 0.97
Property Description
Prestigious area on a scenic country road with stonewalls, extensive landscaping & irrigation system. This young home offers a fantastic open floor plan perfect for entertaining and day to day life, bright & cheerful spaces! Inviting open kitchen with large island, walkin 11X8 pantry, dining area with slider to the 15X10 deck leading to a 24X19 stone patio. The open family & living areas both have gas fireplaces with an abundance of large windows with peaceful views. The dining room & study complete the 1st floor. Over the heated 3 car garage is a private 2 room suite plus full bath (amazing shower) & wet bar....so many possibilities! The primary bedroom has a gas fireplace, 2 walk-in closets, & great bath with soaking tub. Another bedroom has a full bath, the other 2 bedrooms share the hall bath. The heated basement has tile flooring & plenty of storage. All appliances are included. Move right in.....
Location
State MA
County Middlesex
Zoning R8
Direction Great Road to Pope Road
Rooms
Family Room Flooring - Wood, Open Floorplan, Recessed Lighting, Crown Molding
Basement Full, Bulkhead, Sump Pump
Primary Bedroom Level Second
Dining Room Flooring - Wood, Open Floorplan, Wainscoting, Lighting - Overhead, Crown Molding
Kitchen Flooring - Wood, Dining Area, Pantry, Countertops - Stone/Granite/Solid, Kitchen Island, Exterior Access, Open Floorplan, Recessed Lighting, Stainless Steel Appliances, Wine Chiller, Gas Stove, Peninsula
Interior
Interior Features Lighting - Overhead, Wet bar, Open Floor Plan, Recessed Lighting, Closet, Walk-in Storage, Study, Bonus Room, Office, Wet Bar
Heating Forced Air, Propane
Cooling Central Air
Flooring Wood, Tile, Flooring - Wood, Flooring - Stone/Ceramic Tile
Fireplaces Number 3
Fireplaces Type Family Room, Living Room, Master Bedroom
Appliance Range, Dishwasher, Microwave, Refrigerator, Washer, Dryer, Wine Refrigerator, Range Hood, Electric Water Heater, Plumbed For Ice Maker, Utility Connections for Gas Range, Utility Connections for Electric Dryer
Laundry Flooring - Stone/Ceramic Tile, Lighting - Overhead, Second Floor, Washer Hookup
Exterior
Exterior Feature Rain Gutters, Storage, Professional Landscaping, Sprinkler System, Decorative Lighting, Stone Wall
Garage Spaces 3.0
Community Features Public Transportation, Shopping, Walk/Jog Trails, Bike Path, Conservation Area, Highway Access, Sidewalks
Utilities Available for Gas Range, for Electric Dryer, Washer Hookup, Icemaker Connection
View Y/N Yes
View Scenic View(s)
Roof Type Shingle
Total Parking Spaces 9
Garage Yes
Building
Lot Description Level
Foundation Concrete Perimeter
Sewer Private Sewer
Water Public
Architectural Style Colonial
Schools
Elementary Schools Abr
Middle Schools Abr
High Schools Abr
Others
Senior Community false
Read Less Info
Want to know what your home might be worth? Contact us for a FREE valuation!

Our team is ready to help you sell your home for the highest possible price ASAP
Bought with Melinda Mitchell Shumway • William Raveis R.E. & Home Services




