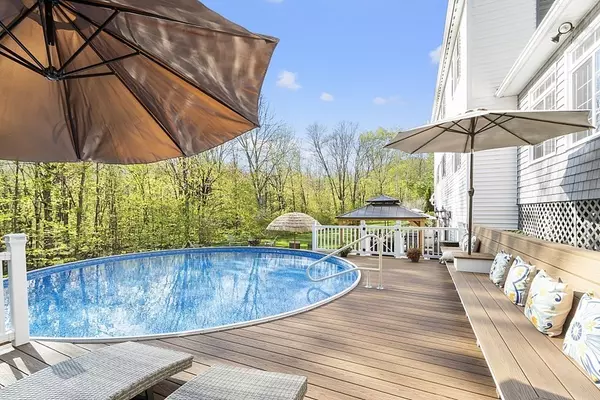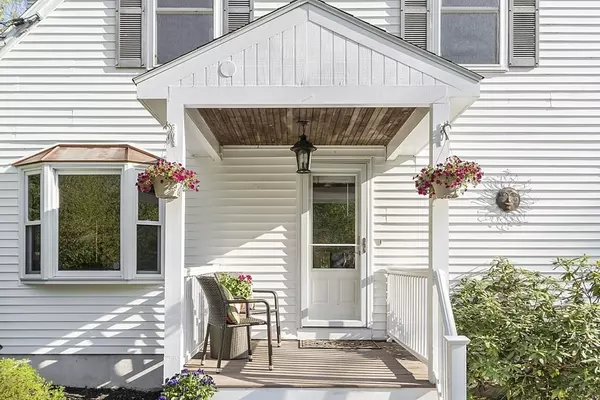For more information regarding the value of a property, please contact us for a free consultation.
Key Details
Sold Price $625,000
Property Type Single Family Home
Sub Type Single Family Residence
Listing Status Sold
Purchase Type For Sale
Square Footage 2,875 sqft
Price per Sqft $217
MLS Listing ID 73110941
Sold Date 06/23/23
Style Cape
Bedrooms 3
Full Baths 2
Half Baths 1
HOA Y/N false
Year Built 1991
Annual Tax Amount $7,511
Tax Year 2022
Lot Size 2.060 Acres
Acres 2.06
Property Description
Just in time to enjoy your new SUMMER OASIS! This young 3+ bedroom, 3 bath Custom Cape is set back from the road on a private 2 acre lot. From the moment you pull into the driveway, you will feel at home! Featuring a welcoming covered porch, open layout, hardwood floors, kitchen with granite counters and stainless steel appliances, dining room with bow window, living room with wood burning fireplace insert, home office, stunning sun room leading out to the deck and yard, full bath with laundry on the main level. Upstairs there are 3 good sized bedrooms and a full bath with double sinks. The main bedroom boasts vaulted ceilings and a walk in closet with barn door. The walk out finished lower level has a family/game room, kitchenette, bonus room, and half bath. Step outside to view the AWESOME yard complete with above ground pool, oversized deck, patio, shed and fire pit area. This home has been tastefully updated and is move in ready!
Location
State NH
County Merrimack
Zoning LDR
Direction Route 93 to Exit 10 or 293N to Exit 7.
Rooms
Family Room Wet Bar, Cable Hookup, Exterior Access, Open Floorplan, Recessed Lighting, Slider
Basement Full, Finished, Walk-Out Access, Interior Entry
Primary Bedroom Level Second
Dining Room Closet, Flooring - Hardwood, French Doors, Lighting - Overhead, Crown Molding
Kitchen Flooring - Hardwood, Dining Area, Countertops - Stone/Granite/Solid, Exterior Access, Open Floorplan, Stainless Steel Appliances, Lighting - Pendant, Lighting - Overhead, Crown Molding
Interior
Interior Features Ceiling Fan(s), Ceiling - Vaulted, Open Floor Plan, Recessed Lighting, Slider, Closet, Office, Sun Room, Bonus Room
Heating Baseboard, Oil
Cooling None
Flooring Tile, Hardwood
Fireplaces Number 1
Fireplaces Type Living Room
Appliance Range, Dishwasher, Microwave, Refrigerator
Laundry First Floor
Exterior
Exterior Feature Balcony / Deck, Storage
Roof Type Shingle
Total Parking Spaces 8
Garage No
Building
Foundation Concrete Perimeter
Sewer Private Sewer
Water Private
Schools
Elementary Schools Fred Underhill
Middle Schools Cawley Middle
High Schools Choice
Others
Senior Community false
Read Less Info
Want to know what your home might be worth? Contact us for a FREE valuation!

Our team is ready to help you sell your home for the highest possible price ASAP
Bought with Kim Spanos • RE/MAX Innovative Properties
GET MORE INFORMATION





