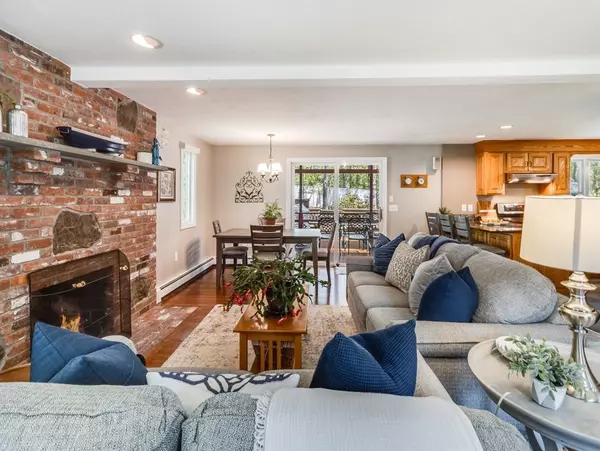For more information regarding the value of a property, please contact us for a free consultation.
Key Details
Sold Price $830,000
Property Type Single Family Home
Sub Type Single Family Residence
Listing Status Sold
Purchase Type For Sale
Square Footage 3,520 sqft
Price per Sqft $235
MLS Listing ID 73109272
Sold Date 06/22/23
Style Colonial
Bedrooms 3
Full Baths 2
Half Baths 1
HOA Y/N false
Year Built 1991
Annual Tax Amount $9,267
Tax Year 2023
Lot Size 0.700 Acres
Acres 0.7
Property Description
This is not your typical colonial. So many features to fall in love with, from the great room over the garage, to the large screened in porch, to the gorgeous stone patio that houses your firepit. This home boasts pride of ownership throughout. Homeowners have been meticulous through the years to rectify the smallest of issues. This home has an open floor plan to the living room with cozy fireplace, eat in kitchen that opens up to the over sized screened porch with beautiful skylights. The great room with cathedral ceiling is perfect for game night. Need space for the kids to play or hang with friends, the finished basement is bright and airy allowing access to the garage. The second floor houses a beautiful Primary Bedroom with cathedral ceilings, great closet space and a beautiful primary bath. The yard has a large shed with electricity, a water fountain, an extra driveway for a camper or boat. Please see the feature sheet for more details. Showings are Thursday, May 11th
Location
State MA
County Bristol
Zoning R
Direction GPS: West St. to Timberline Dr.
Rooms
Basement Full, Finished, Interior Entry, Garage Access, Radon Remediation System
Primary Bedroom Level Second
Dining Room Flooring - Hardwood, Balcony / Deck, Chair Rail
Kitchen Bathroom - Half, Flooring - Stone/Ceramic Tile, Countertops - Stone/Granite/Solid, Kitchen Island, Recessed Lighting, Slider, Stainless Steel Appliances
Interior
Interior Features Recessed Lighting, Bonus Room, Great Room, Home Office, Wired for Sound
Heating Baseboard, Oil, Electric
Cooling Window Unit(s)
Flooring Tile, Vinyl, Carpet, Hardwood, Flooring - Vinyl, Flooring - Wall to Wall Carpet
Fireplaces Number 1
Fireplaces Type Living Room
Appliance ENERGY STAR Qualified Refrigerator, ENERGY STAR Qualified Dryer, ENERGY STAR Qualified Dishwasher, ENERGY STAR Qualified Washer, Range - ENERGY STAR, Oil Water Heater, Utility Connections for Electric Range
Laundry Flooring - Vinyl, In Basement
Exterior
Exterior Feature Storage
Garage Spaces 2.0
Community Features Public Transportation, Shopping, Park, Walk/Jog Trails, Bike Path, Public School, T-Station
Utilities Available for Electric Range
Roof Type Shingle
Total Parking Spaces 6
Garage Yes
Building
Lot Description Wooded
Foundation Concrete Perimeter
Sewer Private Sewer
Water Public
Schools
Elementary Schools Robinson
Middle Schools Jordan/Jackson
High Schools Mansfield Hs
Others
Senior Community false
Acceptable Financing Seller W/Participate
Listing Terms Seller W/Participate
Read Less Info
Want to know what your home might be worth? Contact us for a FREE valuation!

Our team is ready to help you sell your home for the highest possible price ASAP
Bought with LeeAnn Cerretani • Conway - Mansfield
GET MORE INFORMATION





