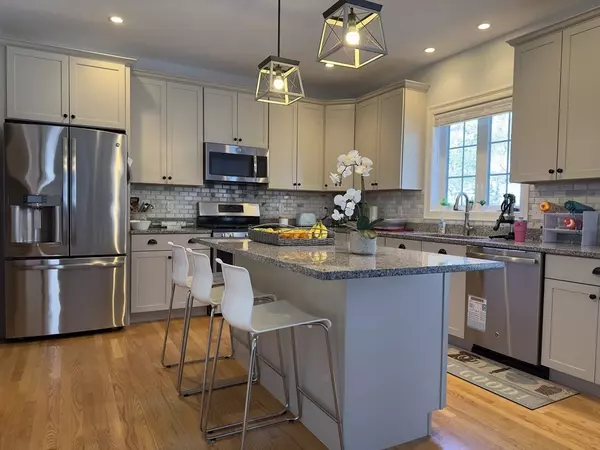For more information regarding the value of a property, please contact us for a free consultation.
Key Details
Sold Price $1,055,000
Property Type Condo
Sub Type Condominium
Listing Status Sold
Purchase Type For Sale
Square Footage 3,020 sqft
Price per Sqft $349
MLS Listing ID 73101586
Sold Date 06/20/23
Bedrooms 3
Full Baths 3
Half Baths 1
HOA Fees $300/mo
HOA Y/N true
Year Built 2015
Annual Tax Amount $15,695
Tax Year 2023
Lot Size 9,147 Sqft
Acres 0.21
Property Description
Pristine condo in move in ready condition. This coveted location offers a view of the lake in Nara Park from the spacious main floor deck. Playing fields are just down the road and and fireworks can be easily seen on the 4th of July. This 3 bedroom home with 3.5 baths has a gourmet kitchen with a center island, high end cabinets and stainless steel appliances. The open family room has a gas fireplace and dining area. The first floor has an office and, half bath and a room that can be configured as a living room or as a second office. The second floor master suite has a walk in closet, hardwood floors and en suite bath, the laundry room is just down the hall. Two sun filled bedrooms complete the second floor. The finished walk out lower level opens to a green lawn and has a full bath and built in sofas/beds for guests and sleepovers. Quality construction, recently painted, this home has it all. Acton top rated schools and easy access to commuter highways.
Location
State MA
County Middlesex
Zoning residentia
Direction Rte. 2A West to Route 27 North, Left on Quarry Road
Rooms
Family Room Closet/Cabinets - Custom Built, Flooring - Wood, Deck - Exterior, Recessed Lighting
Basement Y
Primary Bedroom Level Second
Dining Room Flooring - Hardwood, Deck - Exterior, Recessed Lighting, Slider
Kitchen Flooring - Wood, Pantry, Countertops - Stone/Granite/Solid, Kitchen Island, Open Floorplan, Recessed Lighting, Stainless Steel Appliances
Interior
Interior Features Closet/Cabinets - Custom Built, Bathroom - Full, Home Office, Mud Room, Bathroom, Play Room
Heating Central, Propane
Cooling Central Air, Individual
Flooring Tile, Carpet, Hardwood, Flooring - Hardwood, Flooring - Stone/Ceramic Tile, Flooring - Wall to Wall Carpet
Fireplaces Number 1
Fireplaces Type Family Room
Appliance Range, Dishwasher, Refrigerator, Range Hood, Propane Water Heater, Tank Water Heaterless, Utility Connections for Gas Range, Utility Connections for Gas Dryer
Laundry Flooring - Stone/Ceramic Tile, Second Floor, In Unit, Washer Hookup
Exterior
Garage Spaces 2.0
Community Features Public Transportation, Shopping, Walk/Jog Trails, Medical Facility, Conservation Area, Highway Access, Public School
Utilities Available for Gas Range, for Gas Dryer, Washer Hookup
Waterfront Description Beach Front, Lake/Pond, Walk to, 0 to 1/10 Mile To Beach, Beach Ownership(Public)
Roof Type Shingle
Total Parking Spaces 2
Garage Yes
Building
Story 3
Sewer Private Sewer, Other
Water Public
Schools
Elementary Schools Choice Of 6
Middle Schools Grey Rj Jr.
High Schools Abrhs
Others
Pets Allowed Yes
Senior Community false
Read Less Info
Want to know what your home might be worth? Contact us for a FREE valuation!

Our team is ready to help you sell your home for the highest possible price ASAP
Bought with Won Ra • Premier Realty Group




