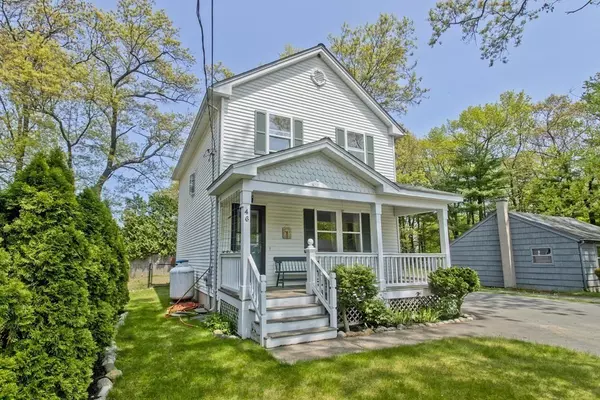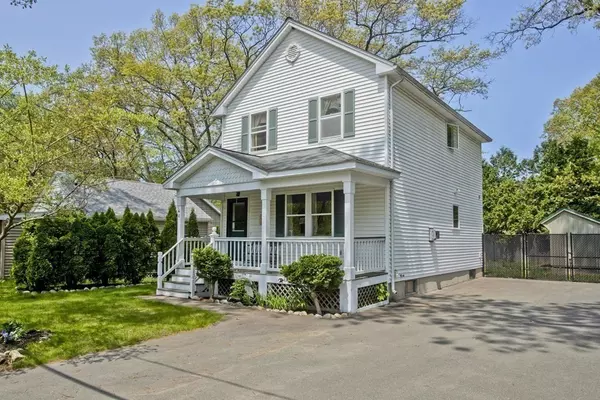For more information regarding the value of a property, please contact us for a free consultation.
Key Details
Sold Price $280,000
Property Type Single Family Home
Sub Type Single Family Residence
Listing Status Sold
Purchase Type For Sale
Square Footage 1,200 sqft
Price per Sqft $233
MLS Listing ID 73111078
Sold Date 06/21/23
Style Colonial
Bedrooms 2
Full Baths 1
Half Baths 1
HOA Y/N false
Year Built 1995
Annual Tax Amount $3,602
Tax Year 2023
Lot Size 4,791 Sqft
Acres 0.11
Property Description
This stunning colonial offers all the amenities you have been searching for. The front porch welcomes you to a desirable cozy open floor plan. The updated kitchen with custom cabinets, copper farmhouse sink, soap stone counters and generous eat-in area opens to a main dining area with bright natural light that leads to the back deck and hot tub. Beautiful wood floors on the first floor with generous living room, dining area and updated half bath and first floor laundry. Two bedrooms upstairs, including one bright, spacious primary bedroom offer ample space and an updated full bath with soap stone counters. Newer central air, oil heat, installed standalone propane gas heater. Back yard fully fenced in with spacious newer shed. This magnificent home has it all! Additionally, only minutes away from Congamond lakes, dining, shopping, and entertainment.
Location
State MA
County Hampden
Zoning R-40
Direction Use GPS
Rooms
Basement Full
Interior
Interior Features Sauna/Steam/Hot Tub
Heating Baseboard, Oil, Natural Gas
Cooling Central Air
Flooring Wood, Tile, Carpet
Appliance Range, Dishwasher, Microwave, Refrigerator, Washer, Dryer, Oil Water Heater, Utility Connections for Electric Range, Utility Connections for Electric Dryer
Laundry Washer Hookup
Exterior
Exterior Feature Rain Gutters
Fence Fenced/Enclosed, Fenced
Community Features Shopping, Walk/Jog Trails, Bike Path, House of Worship, Public School
Utilities Available for Electric Range, for Electric Dryer, Washer Hookup
Waterfront false
Waterfront Description Beach Front, Other (See Remarks), 1 to 2 Mile To Beach, Beach Ownership(Public)
Roof Type Shingle
Parking Type Paved Drive, Paved
Total Parking Spaces 4
Garage No
Building
Foundation Concrete Perimeter
Sewer Private Sewer
Water Public
Schools
Elementary Schools Woodland
Middle Schools Powder Mille
High Schools Swk Regional
Others
Senior Community false
Read Less Info
Want to know what your home might be worth? Contact us for a FREE valuation!

Our team is ready to help you sell your home for the highest possible price ASAP
Bought with Maureen Manfredi • eXp Realty
GET MORE INFORMATION





