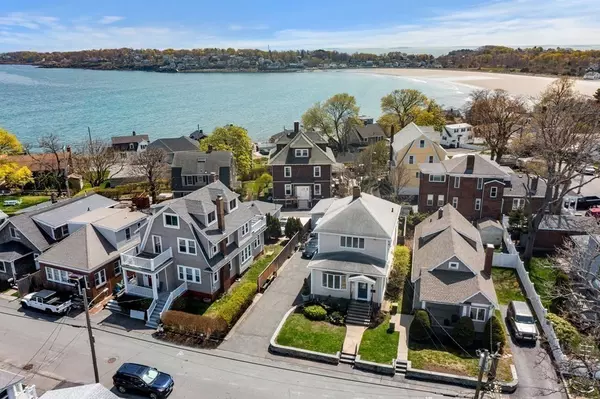For more information regarding the value of a property, please contact us for a free consultation.
Key Details
Sold Price $849,000
Property Type Single Family Home
Sub Type Single Family Residence
Listing Status Sold
Purchase Type For Sale
Square Footage 1,672 sqft
Price per Sqft $507
MLS Listing ID 73105602
Sold Date 06/15/23
Style Colonial
Bedrooms 2
Full Baths 3
HOA Y/N false
Year Built 1900
Annual Tax Amount $5,861
Tax Year 2023
Lot Size 4,356 Sqft
Acres 0.1
Property Description
OCEANVIEWS. This home has been renovated w/beautiful custom design features. The living rm has a beachstone fireplace illuminated w/elegant lighting. Onto a seaside den/family rm w/a lrg bay wndow that frames the blue sea. The generous sized dining area has stunning overhead lightng & a lrge wndw that allows in an abundance of natural light. A fabulous gourmet ktchen w/gorgeous quartz cntrs, oversized dining islnd, sea colored bcksplsh, custm cabintry, ss applncs & modern lighting. Gleaming hardwd flrs thru out & an impressive tiled guest bathrm w/glass shwr, chic vanity, sconces & a tucked away laundry area w/wsh/dryer. Upstairs the generous sized main bedrm has windws that showcase the stunning coastline along w/an impressive private tiled bathrm, closets & ceiling fan. The 2nd bedrm has hrdwd flrs, ceiling fan, generous closet & also a nwr bathrm. Full basemnt, nw ht wtr htr & cen a/c. Bckyrd features bluestone courtyrd, grden areas, 5 car prk & garage. Short walk to the beach.
Location
State MA
County Essex
Zoning R2
Direction Little Nahant Road to Baker Road to Lennox Road
Rooms
Basement Full, Walk-Out Access, Interior Entry, Bulkhead
Primary Bedroom Level Second
Dining Room Flooring - Hardwood, Exterior Access, Open Floorplan, Remodeled, Lighting - Overhead
Kitchen Beamed Ceilings, Closet, Flooring - Hardwood, Dining Area, Pantry, Kitchen Island, Breakfast Bar / Nook, Cable Hookup, Open Floorplan, Recessed Lighting, Remodeled, Stainless Steel Appliances, Lighting - Pendant, Lighting - Overhead
Interior
Interior Features Closet, Entrance Foyer, Den
Heating Forced Air, Natural Gas
Cooling Central Air
Flooring Hardwood, Stone / Slate, Engineered Hardwood, Flooring - Hardwood
Fireplaces Number 1
Fireplaces Type Living Room
Appliance Dishwasher, Disposal, Countertop Range, Refrigerator, Washer, Dryer, Gas Water Heater, Plumbed For Ice Maker, Utility Connections for Electric Range, Utility Connections for Electric Oven, Utility Connections for Gas Dryer
Laundry Main Level, Gas Dryer Hookup, Exterior Access, Washer Hookup, First Floor
Exterior
Exterior Feature Rain Gutters, Garden, Stone Wall
Garage Spaces 1.0
Community Features Public Transportation, Tennis Court(s), Park, Walk/Jog Trails, Golf, Bike Path, Conservation Area, House of Worship, Marina, Public School, T-Station
Utilities Available for Electric Range, for Electric Oven, for Gas Dryer, Washer Hookup, Icemaker Connection
Waterfront false
Waterfront Description Beach Front, Ocean, Walk to, 0 to 1/10 Mile To Beach, Beach Ownership(Public)
View Y/N Yes
View Scenic View(s)
Roof Type Shingle
Parking Type Detached, Off Street, Tandem
Total Parking Spaces 4
Garage Yes
Building
Lot Description Level
Foundation Concrete Perimeter, Block
Sewer Public Sewer
Water Public
Schools
Elementary Schools Johnson
High Schools Swampscott
Others
Senior Community false
Read Less Info
Want to know what your home might be worth? Contact us for a FREE valuation!

Our team is ready to help you sell your home for the highest possible price ASAP
Bought with Judi Moccia • REAL ESTATE and Company
GET MORE INFORMATION





