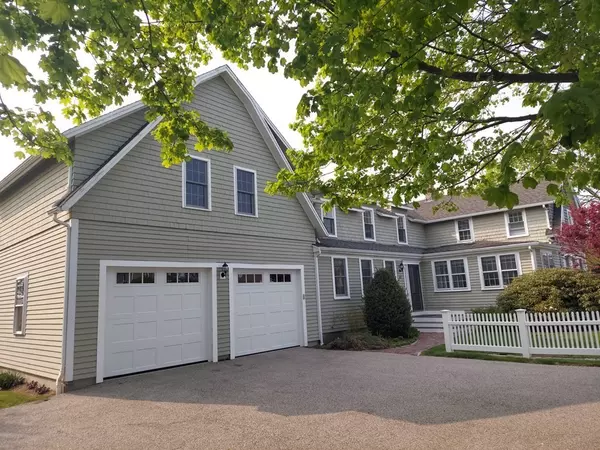For more information regarding the value of a property, please contact us for a free consultation.
Key Details
Sold Price $1,400,000
Property Type Single Family Home
Sub Type Single Family Residence
Listing Status Sold
Purchase Type For Sale
Square Footage 3,406 sqft
Price per Sqft $411
MLS Listing ID 73109339
Sold Date 06/14/23
Style Gambrel /Dutch, Farmhouse
Bedrooms 4
Full Baths 2
Half Baths 1
HOA Y/N false
Year Built 1858
Annual Tax Amount $12,653
Tax Year 2023
Lot Size 0.930 Acres
Acres 0.93
Property Description
Beautifully updated Third Cliff Gambrel Farmhouse blends old world charm with today's modern amenities. Enter into a huge, sun filled great room with a fireplace and built ins, leading to the kitchen completely remodeled in 2021. Walk out the kitchen or great room to a huge mahogany deck overlooking your private backyard oasis. The second floor new world main bedroom features a sky lighted bath and walk in closet. A huge unfinished room over the two car garage is waiting to be completed. A second main bedroom, two additional bedrooms and a full bath complete the old world section of the second floor. Enjoy nature with views of the ocean from both floors, and relax on an almost full acre lot featuring mature trees and a looping walking path. Walk to the private Rivermoor Beach at the mouth of the North River and the Scituate Country Club.
Location
State MA
County Plymouth
Area Third Cliff
Zoning R1
Direction Driftway or Kent Street to Gilson Road
Rooms
Family Room Flooring - Hardwood
Basement Full, Crawl Space, Bulkhead, Sump Pump, Concrete
Primary Bedroom Level Second
Dining Room Flooring - Hardwood
Kitchen Flooring - Hardwood
Interior
Interior Features Internet Available - Broadband
Heating Baseboard, Natural Gas
Cooling Ductless
Flooring Tile, Carpet, Hardwood
Fireplaces Number 1
Appliance Range, Dishwasher, Disposal, Microwave, Refrigerator, Washer, Dryer, Range Hood, Gas Water Heater, Utility Connections for Gas Range, Utility Connections for Gas Oven, Utility Connections for Electric Dryer
Laundry First Floor, Washer Hookup
Exterior
Exterior Feature Rain Gutters, Storage, Professional Landscaping, Fruit Trees
Garage Spaces 2.0
Fence Fenced/Enclosed, Fenced
Community Features Shopping, Park, Walk/Jog Trails, Golf, Conservation Area, House of Worship, Marina, Public School
Utilities Available for Gas Range, for Gas Oven, for Electric Dryer, Washer Hookup, Generator Connection
Waterfront Description Beach Front, Ocean, Walk to, 1/10 to 3/10 To Beach, Beach Ownership(Other (See Remarks))
View Y/N Yes
View Scenic View(s)
Roof Type Shingle
Total Parking Spaces 4
Garage Yes
Building
Lot Description Wooded, Cleared, Gentle Sloping
Foundation Concrete Perimeter, Stone
Sewer Public Sewer
Water Public
Others
Senior Community false
Acceptable Financing Contract
Listing Terms Contract
Read Less Info
Want to know what your home might be worth? Contact us for a FREE valuation!

Our team is ready to help you sell your home for the highest possible price ASAP
Bought with Benjamin Lincoln • Compass
GET MORE INFORMATION





