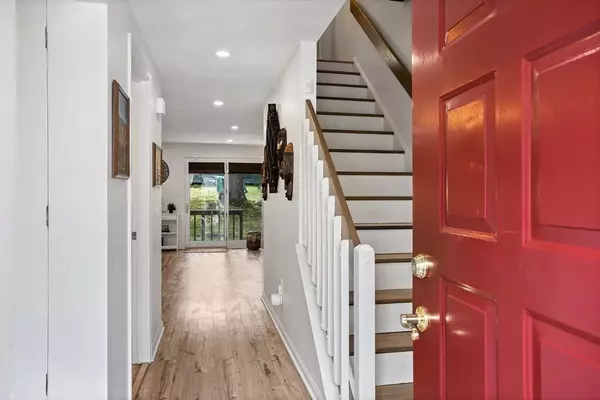For more information regarding the value of a property, please contact us for a free consultation.
Key Details
Sold Price $485,000
Property Type Condo
Sub Type Condominium
Listing Status Sold
Purchase Type For Sale
Square Footage 1,586 sqft
Price per Sqft $305
MLS Listing ID 73105183
Sold Date 06/13/23
Bedrooms 2
Full Baths 1
Half Baths 1
HOA Fees $500/mo
HOA Y/N true
Year Built 1987
Annual Tax Amount $6,441
Tax Year 2023
Property Description
**OPEN HOUSES CANCELED, MULTIPLE OFFERS RECEIVED** Sun-splashed townhome in Deer Path! Welcome home to this exceptional unit with many updates and maintenance-free living at it's finest! The bright white kitchen features stainless appliances, brand new flooring throughout and ample cabinetry. The open living/dining room has LED recessed lighting and access to the back deck and yard. Upstairs is home to 2 large bedrooms, including the main primary suite w/deck- the perfect place to enjoy your morning coffee, 2 closets & access to the full bath. The third floor bonus room is full of possibilities! Use it as another bedroom, work-from-home space or amazing hang-out bonus room! It features a skylight, built-ins and large closet. The lower level provides plenty of storage space and potential to finish for even more room! Washer & dryer are in the LL. Enjoy Deer Path's community pool, club-house, gym, tennis courts & more! Central AC & too many updates to mention! This is a must-see
Location
State MA
County Middlesex
Zoning Res
Direction Powder Mill Road to Deer Hedge Run (Deer Path)
Rooms
Basement Y
Primary Bedroom Level Second
Dining Room Flooring - Laminate, Deck - Exterior, Exterior Access, Open Floorplan, Recessed Lighting
Kitchen Flooring - Laminate, Stainless Steel Appliances
Interior
Interior Features Ceiling Fan(s), Closet, Closet/Cabinets - Custom Built, Bonus Room
Heating Forced Air, Natural Gas
Cooling Central Air
Flooring Laminate, Flooring - Laminate
Appliance Range, Dishwasher, Washer, Dryer, Gas Water Heater, Utility Connections for Gas Range, Utility Connections for Gas Oven, Utility Connections for Gas Dryer
Laundry Electric Dryer Hookup, Washer Hookup, In Basement, In Unit
Exterior
Exterior Feature Balcony, Professional Landscaping
Pool Association, In Ground
Community Features Shopping, Pool, Tennis Court(s), Park, Walk/Jog Trails, Medical Facility, Bike Path, Highway Access, Public School
Utilities Available for Gas Range, for Gas Oven, for Gas Dryer, Washer Hookup
Waterfront false
Roof Type Shingle
Parking Type Off Street, Deeded, Paved
Total Parking Spaces 2
Garage No
Building
Story 4
Sewer Public Sewer
Water Public
Schools
Elementary Schools Green Meadow
Middle Schools Fowler
High Schools Mhs/Amsa
Others
Pets Allowed Yes w/ Restrictions
Senior Community false
Read Less Info
Want to know what your home might be worth? Contact us for a FREE valuation!

Our team is ready to help you sell your home for the highest possible price ASAP
Bought with Nichole Hunter • Chinatti Realty Group, Inc.
GET MORE INFORMATION





