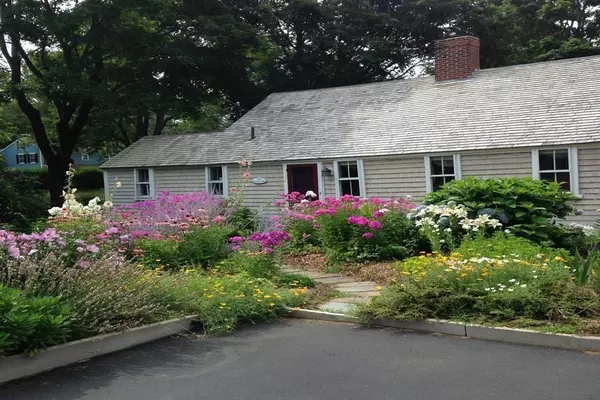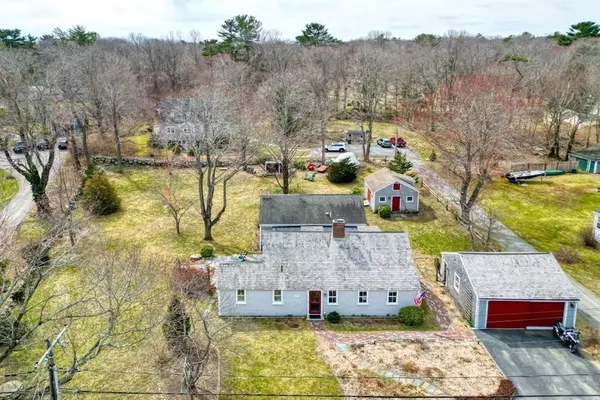For more information regarding the value of a property, please contact us for a free consultation.
Key Details
Sold Price $869,000
Property Type Single Family Home
Sub Type Single Family Residence
Listing Status Sold
Purchase Type For Sale
Square Footage 2,205 sqft
Price per Sqft $394
MLS Listing ID 73094000
Sold Date 06/07/23
Style Cape, Antique
Bedrooms 3
Full Baths 2
Half Baths 1
HOA Y/N false
Year Built 1755
Annual Tax Amount $8,034
Tax Year 2023
Lot Size 0.690 Acres
Acres 0.69
Property Description
Charming country cape that radiates warmth and coziness! Stunning wood floors and beams throughout. The original home has an amazing fireplace living room, bakers kitchen and ensuite all on the first floor. The ensuite area has a walk in closet, large bathroom, laundry and a 1/2 bath. Upstairs you will find 2 charming bedrooms and a full bath. Where you will live is the newer addition. The great room has a vaulted ceiling, tons of light and a Jotul fireplace flowing into the dining room with a wet bar perfectly situated for entertaining. A bonus room, just off the great room, overlooks the gorgeous yard. The new and original flow beautifully as the design has kept the home's integrity. The lot itself is picturesque, enjoy blooming plants and trees season to season relaxing on your peaceful patio. The heated barn is a perfect workshop or studio space and there is also a 2 car garage. This home is meticulously kept up over the years. Convenient to everything. Be prepared to fall in LOVE!
Location
State MA
County Plymouth
Area North Scituate
Zoning Res
Direction Use GPS to 629 Country Way
Rooms
Family Room Cathedral Ceiling(s), Beamed Ceilings, Flooring - Hardwood, Cable Hookup, Open Floorplan, Gas Stove, Lighting - Pendant
Basement Full, Interior Entry, Bulkhead
Primary Bedroom Level Main, First
Dining Room Beamed Ceilings, Closet/Cabinets - Custom Built, Flooring - Hardwood, French Doors, Exterior Access
Kitchen Flooring - Stone/Ceramic Tile, Dining Area, Exterior Access, Gas Stove
Interior
Interior Features Beamed Ceilings, Wet bar, Office, Foyer, Wet Bar, Internet Available - Unknown
Heating Radiant, Oil, Propane
Cooling None
Flooring Tile, Hardwood, Stone / Slate, Flooring - Hardwood, Flooring - Wood
Fireplaces Number 1
Fireplaces Type Living Room
Appliance Range, Dishwasher, Microwave, Refrigerator, Freezer, Wine Refrigerator, Wine Cooler
Laundry First Floor
Exterior
Exterior Feature Storage, Kennel, Outdoor Shower
Garage Spaces 2.0
Fence Invisible
Community Features Public Transportation, Shopping, Tennis Court(s), Park, Walk/Jog Trails, Golf, Medical Facility, Laundromat, Bike Path, Conservation Area, Highway Access, House of Worship, Marina, Private School, Public School, T-Station, Sidewalks
Waterfront Description Beach Front, Ocean, 1 to 2 Mile To Beach, Beach Ownership(Public)
Total Parking Spaces 5
Garage Yes
Building
Lot Description Level
Foundation Concrete Perimeter
Sewer Private Sewer
Water Public
Others
Senior Community false
Read Less Info
Want to know what your home might be worth? Contact us for a FREE valuation!

Our team is ready to help you sell your home for the highest possible price ASAP
Bought with Alyson Ferrando • Compass
GET MORE INFORMATION





