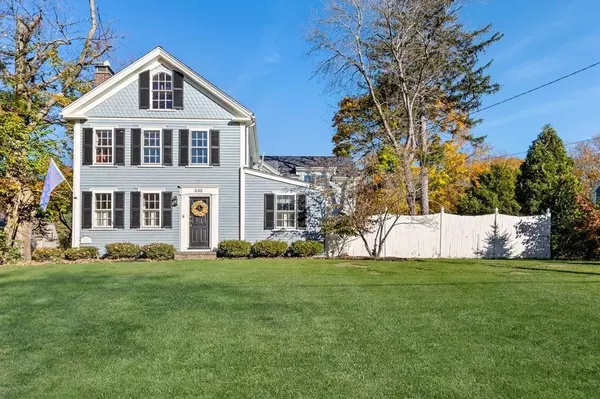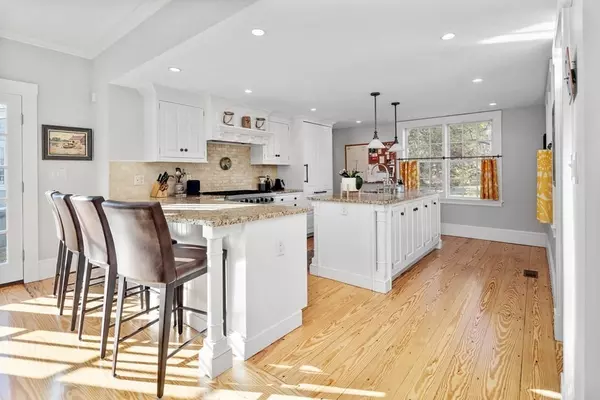For more information regarding the value of a property, please contact us for a free consultation.
Key Details
Sold Price $1,435,000
Property Type Single Family Home
Sub Type Single Family Residence
Listing Status Sold
Purchase Type For Sale
Square Footage 3,272 sqft
Price per Sqft $438
Subdivision Main Street
MLS Listing ID 73087215
Sold Date 06/02/23
Style Farmhouse, Greek Revival
Bedrooms 4
Full Baths 3
Half Baths 1
HOA Y/N false
Year Built 1820
Annual Tax Amount $12,519
Tax Year 2022
Lot Size 0.520 Acres
Acres 0.52
Property Description
Charming 1890 Greek Revival beautifully renovated and expanded to meet the needs of today! Large OPEN kitchen/family room with wide plank pine floors flooded with natural light. Kitchen has high end appliances, a walk in PANTRY, large working island and a peninsula that comfortably sits 4. Gracious Dining room with built-in cupboard, and spacious living room with fireplace and original ceiling detail. There are 4 Bedrooms....3 are upstairs including a beautiful master suite and a guest bedroom w/private bath on the first floor. Upstairs laundry, front and back staircases and fabulous mudroom with large walk in closet. The private back yard offers multiple entertaining areas and the lawn is expansive and level and has a custom basket ball court! 2 car detached garage and shed. Opportunity to finish basement for more space. Fabulous central location with sidewalk access, just 2 miles to town and 1 mile to the playground, bagel shop and High School!
Location
State MA
County Plymouth
Zoning res
Direction Main Street
Rooms
Family Room Flooring - Wood, Window(s) - Bay/Bow/Box
Basement Full
Primary Bedroom Level Second
Dining Room Closet/Cabinets - Custom Built, Flooring - Hardwood
Kitchen Flooring - Wood, Dining Area, Pantry, Countertops - Stone/Granite/Solid, Kitchen Island, Open Floorplan
Interior
Interior Features Bathroom - Full, Bathroom
Heating Forced Air, Natural Gas
Cooling Central Air
Flooring Wood, Tile, Carpet, Flooring - Marble
Fireplaces Number 1
Fireplaces Type Living Room
Appliance Range, Dishwasher, Refrigerator, Utility Connections for Gas Range
Laundry Second Floor
Exterior
Exterior Feature Storage, Professional Landscaping, Sprinkler System
Garage Spaces 2.0
Fence Fenced/Enclosed, Fenced
Utilities Available for Gas Range
Waterfront Description Beach Front, Harbor, 1 to 2 Mile To Beach, Beach Ownership(Public)
Roof Type Shingle
Total Parking Spaces 4
Garage Yes
Building
Lot Description Level
Foundation Concrete Perimeter, Granite
Sewer Private Sewer
Water Public
Others
Senior Community false
Read Less Info
Want to know what your home might be worth? Contact us for a FREE valuation!

Our team is ready to help you sell your home for the highest possible price ASAP
Bought with Liz Bone Team • South Shore Sotheby's International Realty
GET MORE INFORMATION





