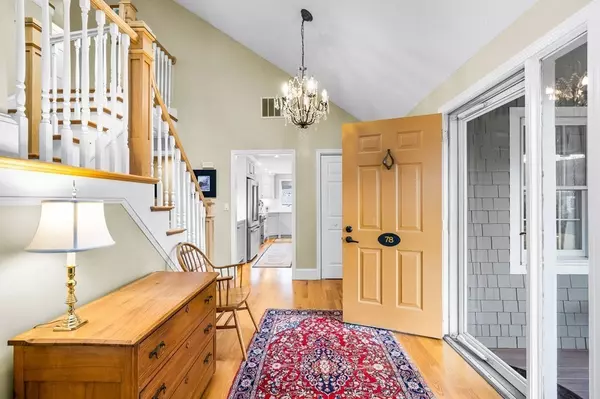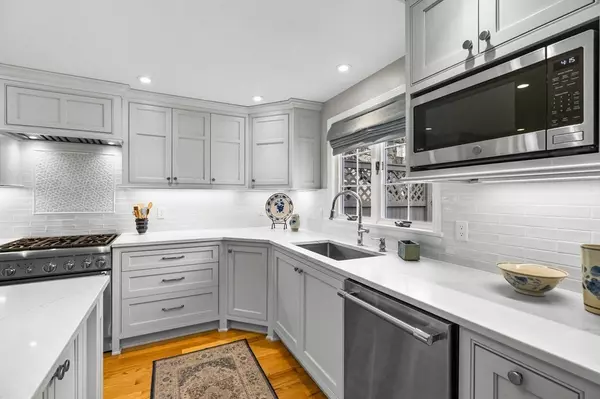For more information regarding the value of a property, please contact us for a free consultation.
Key Details
Sold Price $1,500,000
Property Type Condo
Sub Type Condominium
Listing Status Sold
Purchase Type For Sale
Square Footage 2,902 sqft
Price per Sqft $516
MLS Listing ID 73093468
Sold Date 06/02/23
Bedrooms 2
Full Baths 3
Half Baths 1
HOA Fees $1,024/mo
HOA Y/N true
Year Built 1984
Annual Tax Amount $9,893
Tax Year 2023
Property Description
OPEN HOUSE CANCELLED! ACCEPTED OFFER! Amazing renovated END UNIT with 1st Floor primary BEDROOM suite & ATTACHED GARAGE! Sparkling newer kitchen with large center island, stainless appliances, quartz counter tops opens into dining room with newer sliders out to private enclosed brick patio. Family room with cathedral ceilings. Beautiful cathedral ceiling living room with wood fireplace & sliders to brand new oversized deck with awning where you can sit & watch amazing sunsets. Fantastic 1st floor primary suite with den, walk in closet & a gorgeously renovated bathroom. Sparkling wood floors on 1st & 2nd floor. Great loft for an office, large guest bedroom & updated full bath on second floor. Amazing Walk Out lower level with built ins, game room, office/bedroom area, full bath & kitchenette with newer slider doors. Lots of storage area. Enjoy the wonderful MEADOWS amenities - inground pool & hot tub, Clubhouse, tennis & pickleball court, walking paths & extensive common area.
Location
State MA
County Plymouth
Zoning condo
Direction Union St to Thistle Patch Way
Rooms
Family Room Cathedral Ceiling(s), Flooring - Wood, Recessed Lighting
Basement Y
Primary Bedroom Level First
Dining Room Cathedral Ceiling(s), Flooring - Wood, Recessed Lighting, Slider
Kitchen Flooring - Wood, Countertops - Stone/Granite/Solid, Kitchen Island, Open Floorplan, Recessed Lighting, Stainless Steel Appliances, Gas Stove
Interior
Interior Features Slider, Crown Molding, Ceiling - Cathedral, Recessed Lighting, Closet/Cabinets - Custom Built, Den, Loft, Game Room, Play Room, Office
Heating Forced Air, Natural Gas
Cooling Central Air
Flooring Wood, Tile, Vinyl, Flooring - Wood, Flooring - Vinyl
Fireplaces Number 1
Fireplaces Type Living Room
Appliance Range, Dishwasher, Microwave, Refrigerator, Washer, Dryer, Gas Water Heater, Tank Water Heater, Utility Connections for Gas Range
Laundry First Floor, In Unit
Exterior
Garage Spaces 2.0
Pool Association, In Ground
Utilities Available for Gas Range
Waterfront Description Beach Front
Roof Type Shingle
Total Parking Spaces 2
Garage Yes
Building
Story 3
Sewer Private Sewer
Water Public
Schools
Elementary Schools East
Middle Schools Hingham Middle
High Schools Hingham High
Others
Pets Allowed Yes
Senior Community false
Read Less Info
Want to know what your home might be worth? Contact us for a FREE valuation!

Our team is ready to help you sell your home for the highest possible price ASAP
Bought with Lauren Mahoney • Compass
GET MORE INFORMATION





