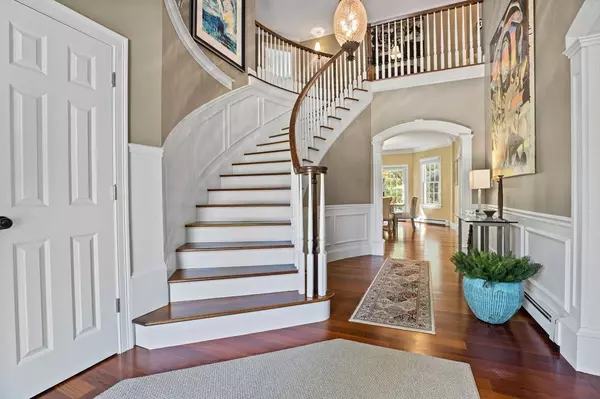For more information regarding the value of a property, please contact us for a free consultation.
Key Details
Sold Price $1,585,000
Property Type Single Family Home
Sub Type Single Family Residence
Listing Status Sold
Purchase Type For Sale
Square Footage 4,781 sqft
Price per Sqft $331
MLS Listing ID 73087501
Sold Date 05/31/23
Style Cape
Bedrooms 4
Full Baths 3
Half Baths 2
HOA Y/N false
Year Built 2005
Annual Tax Amount $16,177
Tax Year 2023
Lot Size 1.280 Acres
Acres 1.28
Property Description
A sprawling lawn leads you to this privately set, stunning custom cape home on over an acre. Craftsmanship & meticulous detail compliment large rooms, high ceilings & open living areas perfect for entertaining. The first floor features a gracious entry foyer with sweeping staircase, chef's kitchen with high-end appliances, large center island, casual eating area, walk-in pantry, family room with fireplace & vaulted ceiling, grand dining room with coffered ceiling, formal living room & private office with half bath. Custom crown molding & wainscoting throughout. Second floor boasts a expansive master suite with luxury spa bathroom, walk-in closets, laundry room. two additional over-sized bedrooms, and guest suite w/private bath. The 1,775+ SF lower level includes a home theater, custom wine room, Sub Zero wet bar, billiard room, gym & half bath. Entertain in the back yard oasis with hot tub, a Tuscan pizza oven, blue stone terrace & fire pit. This home is a must see!
Location
State MA
County Plymouth
Zoning res
Direction 3A to Booth Hill to Clapp Road
Rooms
Family Room Cathedral Ceiling(s), Flooring - Hardwood, Recessed Lighting
Basement Full
Dining Room Coffered Ceiling(s), Flooring - Hardwood, French Doors, Recessed Lighting, Wainscoting
Kitchen Flooring - Hardwood, Dining Area, Pantry, Countertops - Stone/Granite/Solid, French Doors, Kitchen Island, Breakfast Bar / Nook, Open Floorplan, Recessed Lighting, Stainless Steel Appliances, Lighting - Pendant
Interior
Interior Features Cable Hookup, Recessed Lighting, Bathroom - Half, Countertops - Stone/Granite/Solid, Wet bar, Open Floor Plan, Walk-in Storage, Central Vacuum, Wet Bar
Heating Baseboard
Cooling Central Air
Flooring Wood, Tile, Carpet, Flooring - Hardwood, Flooring - Wall to Wall Carpet, Flooring - Stone/Ceramic Tile
Fireplaces Number 1
Fireplaces Type Family Room
Appliance Oven, Dishwasher, Microwave, Countertop Range, Refrigerator, Freezer, Washer, Dryer, Vacuum System, Range Hood, Oil Water Heater, Utility Connections for Gas Range, Utility Connections for Electric Oven, Utility Connections for Electric Dryer, Utility Connections Outdoor Gas Grill Hookup
Laundry Flooring - Stone/Ceramic Tile, Cabinets - Upgraded, Electric Dryer Hookup, Washer Hookup
Exterior
Exterior Feature Sprinkler System
Garage Spaces 3.0
Fence Fenced
Community Features Park, Walk/Jog Trails, Golf, Bike Path, Conservation Area, Public School, T-Station
Utilities Available for Gas Range, for Electric Oven, for Electric Dryer, Washer Hookup, Generator Connection, Outdoor Gas Grill Hookup
Waterfront Description Beach Front, Ocean, Beach Ownership(Public)
Roof Type Shingle
Total Parking Spaces 6
Garage Yes
Building
Lot Description Wooded, Easements
Foundation Concrete Perimeter
Sewer Private Sewer
Water Public
Schools
Elementary Schools Cushing
Middle Schools Gates
High Schools Scituate Hs
Others
Senior Community false
Read Less Info
Want to know what your home might be worth? Contact us for a FREE valuation!

Our team is ready to help you sell your home for the highest possible price ASAP
Bought with Corie Nagle • Conway - Scituate
GET MORE INFORMATION





