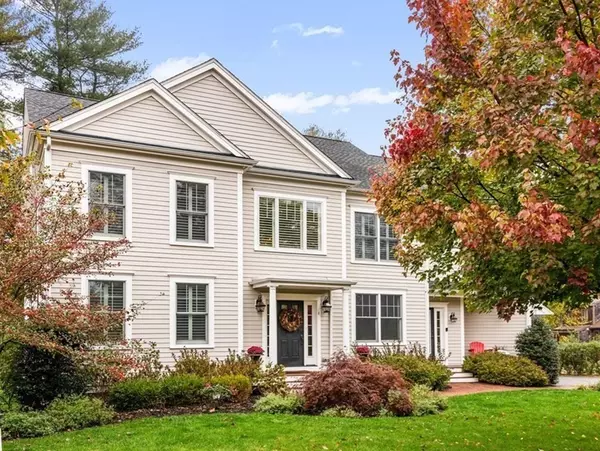For more information regarding the value of a property, please contact us for a free consultation.
Key Details
Sold Price $2,000,000
Property Type Single Family Home
Sub Type Single Family Residence
Listing Status Sold
Purchase Type For Sale
Square Footage 5,440 sqft
Price per Sqft $367
MLS Listing ID 73082833
Sold Date 05/30/23
Style Colonial
Bedrooms 4
Full Baths 5
Half Baths 1
HOA Y/N false
Year Built 2012
Annual Tax Amount $16,304
Tax Year 2022
Lot Size 0.860 Acres
Acres 0.86
Property Description
This perfectly appointed like-new home features a stunning kitchen with top of the line appliances and an oversized marble island that's designed for entertaining. You will love the incredible natural light, high ceilings, and open sight lines to the living room with gas fireplace and coffered ceiling. The kitchen opens to bonus space perfect for a home office or playroom and to the dining room with custom millwork. Upstairs are 5 spacious bedrooms with 4 full bathrooms, plus a bonus room currently used for laundry and a home gym. The primary suite delights with walk-in closets and gorgeous en-suite bath. The walkout lower level offers incredible entertaining and recreation space with a full bathroom, wet-bar, natural light, and ample storage. The outdoor space is equally impressive with a spacious deck and the private and professionally landscaped yard. Other features include mudroom, oversized two car garage, walk-up unfinished 3rd floor, hardwood floors throughout, central
Location
State MA
County Plymouth
Zoning Res
Direction Gardner Street to Fox Run Way.
Rooms
Basement Full, Finished, Walk-Out Access, Interior Entry
Primary Bedroom Level Second
Interior
Interior Features Bathroom, Mud Room, Play Room, Foyer, Home Office, Wet Bar
Heating Central, Forced Air, Propane
Cooling Central Air
Flooring Hardwood
Fireplaces Number 2
Appliance Range, Oven, Dishwasher, Microwave, Refrigerator, Freezer, Washer, Dryer, Propane Water Heater, Utility Connections for Gas Range, Utility Connections for Gas Oven, Utility Connections for Gas Dryer
Laundry Second Floor
Exterior
Exterior Feature Rain Gutters, Professional Landscaping, Sprinkler System
Garage Spaces 2.0
Fence Fenced, Invisible
Community Features Shopping, Tennis Court(s), Golf, Conservation Area, Highway Access, Private School, Public School
Utilities Available for Gas Range, for Gas Oven, for Gas Dryer
Waterfront Description Beach Front, Harbor, Unknown To Beach, Beach Ownership(Public)
Roof Type Shingle
Total Parking Spaces 4
Garage Yes
Building
Lot Description Wooded
Foundation Concrete Perimeter
Sewer Private Sewer
Water Public
Others
Senior Community false
Read Less Info
Want to know what your home might be worth? Contact us for a FREE valuation!

Our team is ready to help you sell your home for the highest possible price ASAP
Bought with Midge Durgin • Coldwell Banker Realty - Hingham
GET MORE INFORMATION





