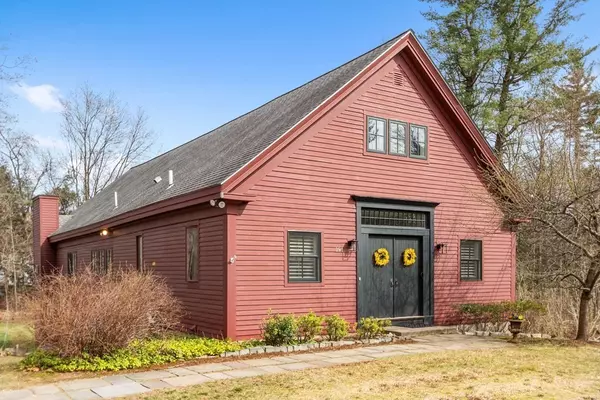For more information regarding the value of a property, please contact us for a free consultation.
Key Details
Sold Price $1,111,000
Property Type Single Family Home
Sub Type Single Family Residence
Listing Status Sold
Purchase Type For Sale
Square Footage 3,497 sqft
Price per Sqft $317
MLS Listing ID 73097993
Sold Date 05/31/23
Style Contemporary, Antique
Bedrooms 4
Full Baths 3
HOA Y/N false
Year Built 1870
Annual Tax Amount $12,218
Tax Year 2023
Lot Size 0.750 Acres
Acres 0.75
Property Description
c.1870 lovingly renovated by professional architects, this home meets all your expectations for modern living while retaining it's period charm. Custom designed barn style door welcomes you to the foyer and functional space including laundry and pantry. Warm hued wide wood flooring flow through to a light and bright open floor plan that shares dining area with cozy spaces for gathering with an abundance of windows, vaulted ceiling and exposed beam plus gas fireplace and built in book case. Natural views overlooking the deck and backyard to specimen trees and garden space are a true delight. Kitchen with solid surface counters, stainless appliances, and pantry has ideal layout for comfortable work flow. Primary bedroom includes ensuite bath with walk in shower and double sink vanity. Second bedroom and additional full bath wrap up the 1st floor. Second floor offers loft space and large bedroom with closet. Lower level apartment with garage offers rental income potential or in-law-space
Location
State MA
County Middlesex
Zoning R-2
Direction Use GPS
Rooms
Basement Walk-Out Access
Primary Bedroom Level Main
Kitchen Flooring - Hardwood, Pantry, Countertops - Stone/Granite/Solid
Interior
Interior Features Open Floorplan, Great Room, Inlaw Apt., Loft
Heating Forced Air, Natural Gas
Cooling Central Air
Flooring Wood, Flooring - Hardwood
Fireplaces Number 1
Appliance Range, Dishwasher, Refrigerator, Washer, Dryer, Gas Water Heater
Laundry Main Level
Exterior
Exterior Feature Garden
Garage Spaces 1.0
Community Features Public Transportation, Park, Golf, Medical Facility, Bike Path, Conservation Area, House of Worship, Public School, T-Station
Roof Type Shingle
Total Parking Spaces 8
Garage Yes
Building
Lot Description Easements
Foundation Concrete Perimeter, Stone, Granite
Sewer Private Sewer
Water Public
Architectural Style Contemporary, Antique
Schools
Elementary Schools Choice Of 6
Middle Schools R.J. Grey
High Schools Ab
Others
Senior Community false
Acceptable Financing Contract
Listing Terms Contract
Read Less Info
Want to know what your home might be worth? Contact us for a FREE valuation!

Our team is ready to help you sell your home for the highest possible price ASAP
Bought with The Tabassi Team • RE/MAX Partners Relocation




