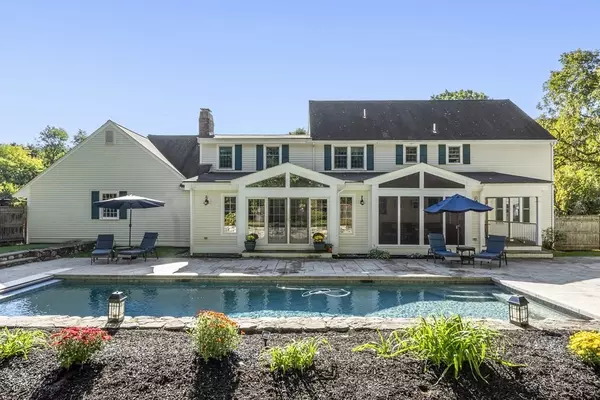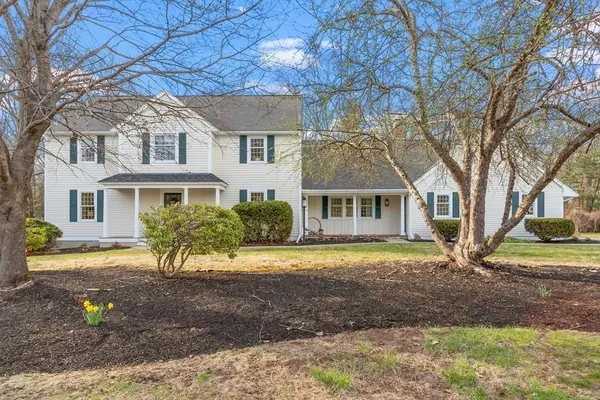For more information regarding the value of a property, please contact us for a free consultation.
Key Details
Sold Price $1,450,000
Property Type Single Family Home
Sub Type Single Family Residence
Listing Status Sold
Purchase Type For Sale
Square Footage 4,333 sqft
Price per Sqft $334
MLS Listing ID 73098913
Sold Date 05/24/23
Style Colonial
Bedrooms 5
Full Baths 3
Half Baths 2
HOA Y/N false
Year Built 1976
Annual Tax Amount $16,707
Tax Year 2023
Lot Size 0.960 Acres
Acres 0.96
Property Description
When your house includes a chef's kitchen with a 6-burner Wolf range and built-in cabinetry, formal living and dining rooms, 5 bedrooms, 4+ bathrooms, a sunroom with a wet bar, a finished basement with a home office AND a pool house with a kitchenette, half bath and outdoor shower overlooking a large lounging area, heated gunite pool and a hot tub, you may just never want to leave it! The pictures tell it all, this move-in ready home also features town water and sewer, natural gas and has been lovingly maintained and improved over the years. Located in a quiet interior neighborhood, enjoy easy access to the Assabet River Rail Trail, golf at the Maynard Country Club and visit downtown Maynard where you'll find a movie theater, restaurants and shopping as well as many cultural events. The top-tier Acton Boxborough schools and commuter rail to Boston and Cambridge are just a few miles away, you'll never be at a loss for fun things to do! Showings start at the open house, see you there!
Location
State MA
County Middlesex
Zoning R-4
Direction Parker Street to Carlton Drive, right on Putter Drive or use GPS to 11 Putter Drive
Rooms
Family Room Closet/Cabinets - Custom Built, Flooring - Wall to Wall Carpet, Recessed Lighting
Basement Full, Finished, Interior Entry, Bulkhead
Primary Bedroom Level Second
Dining Room Closet/Cabinets - Custom Built, Flooring - Hardwood, Chair Rail, Wainscoting, Crown Molding
Kitchen Closet/Cabinets - Custom Built, Flooring - Hardwood, Countertops - Stone/Granite/Solid, Kitchen Island, Recessed Lighting, Gas Stove
Interior
Interior Features Cathedral Ceiling(s), Wet bar, Bathroom - Half, Wainscoting, Crown Molding, Pedestal Sink, Closet/Cabinets - Custom Built, Recessed Lighting, Bathroom - 3/4, Bathroom - With Shower Stall, Countertops - Stone/Granite/Solid, Sun Room, Bathroom, Play Room, Home Office, Wet Bar, Wired for Sound, High Speed Internet
Heating Baseboard, Natural Gas
Cooling Window Unit(s)
Flooring Wood, Tile, Carpet, Flooring - Stone/Ceramic Tile, Flooring - Wall to Wall Carpet, Flooring - Laminate
Fireplaces Number 1
Fireplaces Type Family Room
Appliance Range, Dishwasher, Disposal, Refrigerator, Washer, Dryer, Wine Refrigerator, Range Hood, Gas Water Heater, Plumbed For Ice Maker, Utility Connections for Gas Range, Utility Connections for Electric Oven, Utility Connections for Electric Dryer
Laundry Closet/Cabinets - Custom Built, Flooring - Stone/Ceramic Tile, Electric Dryer Hookup, Recessed Lighting, Washer Hookup, First Floor
Exterior
Exterior Feature Rain Gutters, Outdoor Shower, Stone Wall
Garage Spaces 2.0
Fence Fenced
Pool Pool - Inground Heated
Community Features Shopping, Walk/Jog Trails, Golf, Medical Facility, Bike Path, Conservation Area, Highway Access, House of Worship, T-Station
Utilities Available for Gas Range, for Electric Oven, for Electric Dryer, Washer Hookup, Icemaker Connection
Roof Type Shingle
Total Parking Spaces 6
Garage Yes
Private Pool true
Building
Foundation Concrete Perimeter, Irregular
Sewer Public Sewer
Water Public
Architectural Style Colonial
Schools
Elementary Schools Choice Of 6
Middle Schools Rj Grey
High Schools Abrhs
Others
Senior Community false
Read Less Info
Want to know what your home might be worth? Contact us for a FREE valuation!

Our team is ready to help you sell your home for the highest possible price ASAP
Bought with Kristin B. Hilberg • Keller Williams Realty Boston Northwest




