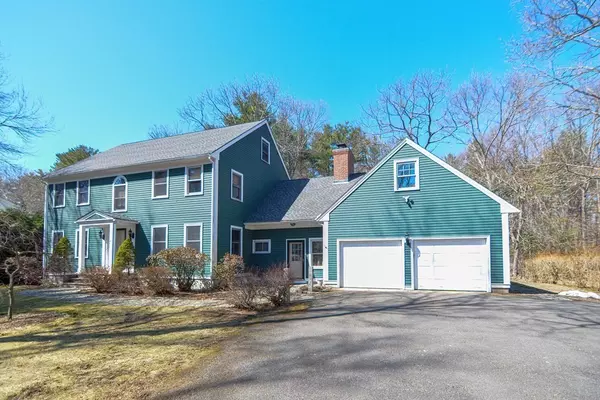For more information regarding the value of a property, please contact us for a free consultation.
Key Details
Sold Price $888,000
Property Type Single Family Home
Sub Type Single Family Residence
Listing Status Sold
Purchase Type For Sale
Square Footage 2,817 sqft
Price per Sqft $315
MLS Listing ID 73093483
Sold Date 05/24/23
Style Colonial
Bedrooms 4
Full Baths 3
HOA Y/N false
Year Built 1991
Annual Tax Amount $9,768
Tax Year 2023
Lot Size 0.930 Acres
Acres 0.93
Property Description
This is a 4 bedroom, 3 bath home with attached 2 car oversized garage, large yard, in close proximity major routes, shopping and located in a town that offers train service to Boston. A large granite fireplace in the family room welcomes you into this home. This home offers a first floor bedroom and bath, and a primary bedroom with en suite bath and walk in closet, plus two more bedrooms. An unfinished walk up attic and basement adds the potential for even more living space. Sunroom, deck and stone patio look out over the expansive backyard, making your outdoor entertaining limitless. A Central Air Conditioning system, 6 stage Aquasona whole house water purification system, radon mitigation system, sky lights and a sink in the Bonus room were added by the Seller. Well water provides for your lawn irrigation system, while the house is serviced by the public water system.
Location
State MA
County Essex
Zoning Outlying
Direction Rt. 133 to Leslie Road to Wilson Pond Lane
Rooms
Family Room Ceiling Fan(s), Vaulted Ceiling(s), Flooring - Hardwood, Window(s) - Bay/Bow/Box, Exterior Access, Recessed Lighting, Lighting - Overhead, Breezeway
Basement Full, Walk-Out Access, Interior Entry, Radon Remediation System, Concrete, Unfinished
Primary Bedroom Level Second
Dining Room Flooring - Hardwood, Window(s) - Bay/Bow/Box, Chair Rail, Crown Molding
Kitchen Flooring - Hardwood, Window(s) - Bay/Bow/Box, Dining Area, Countertops - Stone/Granite/Solid, Kitchen Island, Chair Rail, Recessed Lighting, Lighting - Overhead
Interior
Interior Features Recessed Lighting, Pedestal Sink, Ceiling Fan(s), Ceiling - Vaulted, Lighting - Overhead, Bonus Room, Sun Room
Heating Baseboard, Natural Gas
Cooling Central Air, Window Unit(s)
Flooring Tile, Carpet, Hardwood, Flooring - Wall to Wall Carpet, Flooring - Stone/Ceramic Tile
Fireplaces Number 1
Fireplaces Type Family Room
Appliance Range, Dishwasher, Microwave, Refrigerator, Washer, Dryer, Water Treatment, Gas Water Heater, Utility Connections for Gas Range, Utility Connections for Gas Oven, Utility Connections for Gas Dryer
Laundry Washer Hookup
Exterior
Exterior Feature Rain Gutters, Storage, Professional Landscaping, Garden
Garage Spaces 2.0
Community Features Public Transportation, Shopping, Park, Stable(s), Golf, Bike Path, Conservation Area, Highway Access, House of Worship, Public School, T-Station
Utilities Available for Gas Range, for Gas Oven, for Gas Dryer, Washer Hookup, Generator Connection
Roof Type Shingle
Total Parking Spaces 6
Garage Yes
Building
Lot Description Cul-De-Sac, Cleared, Level
Foundation Concrete Perimeter
Sewer Private Sewer
Water Public, Private
Schools
Elementary Schools Pine Grove
High Schools Triton Regional
Others
Senior Community false
Acceptable Financing Contract
Listing Terms Contract
Read Less Info
Want to know what your home might be worth? Contact us for a FREE valuation!

Our team is ready to help you sell your home for the highest possible price ASAP
Bought with Nathan Seavey • Leading Edge Real Estate
GET MORE INFORMATION





