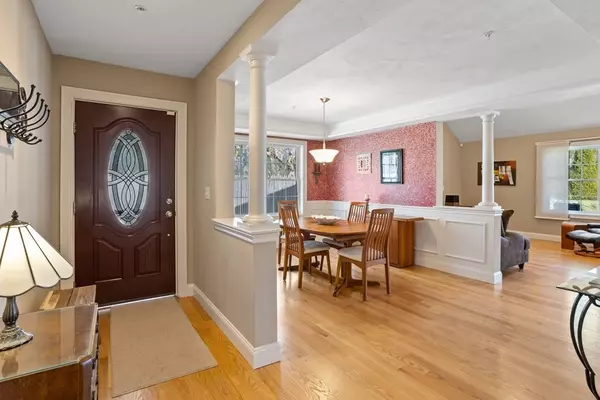For more information regarding the value of a property, please contact us for a free consultation.
Key Details
Sold Price $650,000
Property Type Condo
Sub Type Condominium
Listing Status Sold
Purchase Type For Sale
Square Footage 2,102 sqft
Price per Sqft $309
MLS Listing ID 73094999
Sold Date 05/24/23
Bedrooms 2
Full Baths 2
Half Baths 1
HOA Fees $650/mo
HOA Y/N true
Year Built 2014
Annual Tax Amount $9,937
Tax Year 2023
Lot Size 2,178 Sqft
Acres 0.05
Property Description
A meticulously maintained, sought-after end unit in Robbins Brook 55+ community is move-in-ready & awaits its next owner. This townhouse features gleaming hardwood floors in an open concept space w/ an abundance of natural light. The dining room is elegantly finished w/ faux walls, wainscoting & tray ceiling. The living room has a cathedral ceiling, gas FP, and views to outdoor deck. The kitchen, with its gas range/convection oven, ss hood, granite counters, ss appliances, and FULL refrigerator is ideal for the serious chef. Kitchen dining takes a window seat w/ built in storage & outside views. The 1st floor master suite offers a full bath, dbl. vanity, tiled shower, bidet, walk-in closet, & laundry. 2nd level contains a spacious loft/media room, home office, full bath, and 2nd bedroom w /berber carpet. Large unfinished basement with ample storage space and attached 2 car garage. Steps from the Bruce Freeman Trail, & convenient to Nara Park, shopping, recreation, golf, & restaurants.
Location
State MA
County Middlesex
Zoning sm
Direction Rte. 27 to John Francis Lane, right onto Preston Way
Rooms
Basement Y
Primary Bedroom Level Main, First
Dining Room Flooring - Hardwood, Wainscoting, Lighting - Pendant
Kitchen Closet/Cabinets - Custom Built, Flooring - Hardwood, Pantry, Countertops - Stone/Granite/Solid, Breakfast Bar / Nook, Open Floorplan, Recessed Lighting, Stainless Steel Appliances, Gas Stove, Lighting - Pendant, Lighting - Overhead
Interior
Interior Features Attic Access, High Speed Internet Hookup, Lighting - Overhead, Home Office, Great Room, Internet Available - Broadband
Heating Forced Air, Natural Gas
Cooling Central Air
Flooring Tile, Carpet, Hardwood, Flooring - Wall to Wall Carpet
Fireplaces Number 1
Fireplaces Type Living Room
Appliance Range, Dishwasher, Microwave, Refrigerator, Freezer, Washer/Dryer, Range Hood, Gas Water Heater, Tank Water Heaterless, Utility Connections for Gas Range, Utility Connections for Electric Oven, Utility Connections for Electric Dryer
Laundry First Floor, In Unit, Washer Hookup
Exterior
Exterior Feature Rain Gutters, Sprinkler System
Garage Spaces 2.0
Community Features Public Transportation, Shopping, Park, Walk/Jog Trails, Golf, Medical Facility, Bike Path, Conservation Area, Highway Access, T-Station, Adult Community
Utilities Available for Gas Range, for Electric Oven, for Electric Dryer, Washer Hookup
Waterfront Description Beach Front, Lake/Pond, 1/2 to 1 Mile To Beach
Roof Type Shingle
Total Parking Spaces 2
Garage Yes
Building
Story 2
Sewer Private Sewer
Water Public
Others
Pets Allowed Yes w/ Restrictions
Senior Community true
Acceptable Financing Contract
Listing Terms Contract
Read Less Info
Want to know what your home might be worth? Contact us for a FREE valuation!

Our team is ready to help you sell your home for the highest possible price ASAP
Bought with Robin Flynn Team • Keller Williams Realty-Merrimack




