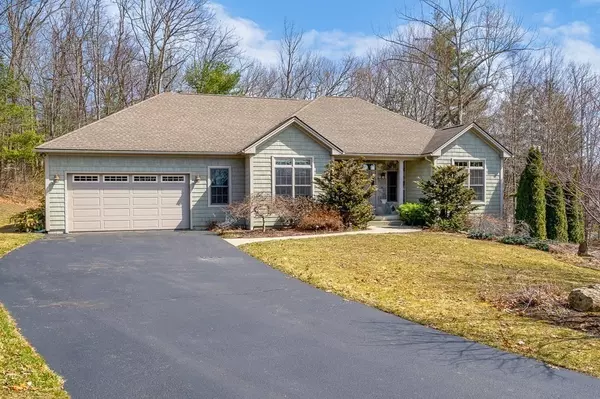For more information regarding the value of a property, please contact us for a free consultation.
Key Details
Sold Price $640,000
Property Type Single Family Home
Sub Type Single Family Residence
Listing Status Sold
Purchase Type For Sale
Square Footage 3,430 sqft
Price per Sqft $186
MLS Listing ID 73091755
Sold Date 05/22/23
Style Ranch
Bedrooms 4
Full Baths 3
HOA Y/N false
Year Built 2007
Annual Tax Amount $7,051
Tax Year 2022
Lot Size 1.100 Acres
Acres 1.1
Property Description
TODAY YOU'VE FOUND YOUR PERFECT HOME If value, beauty and space are what you're looking for, you've found it here! This pristine executive ranch offers a captivating blend of indoor and outdoor living at its finest, and truly has something for everyone. You'll feel warm and welcome the moment you walk through the door. Bright and airy throughout, you'll love the spacious living room with vaulted ceiling, oversized windows and gas fireplace. The main floor has a large primary bedroom with walk-in closet and full bath with two additional bedrooms and bath in the opposite wing. In spectacular fashion, the lower level provides fully finished living space that includes a large family room with a gas fireplace, a full bath, and a bedroom with walk-out access. The backyard provides a spacious composite deck, remote retractable awning for those hot summer days and a rear patio - all complemented by professional landscaping. A tranquil, private setting yet only minutes to nearly everything!
Location
State MA
County Hampshire
Zoning RV
Direction Route 10 (College Hwy) to Helen Dr
Rooms
Family Room Flooring - Wall to Wall Carpet, Cable Hookup, Exterior Access, Open Floorplan, Recessed Lighting, Lighting - Overhead
Basement Full, Finished, Walk-Out Access, Interior Entry, Concrete
Primary Bedroom Level Main, First
Dining Room Flooring - Hardwood, Lighting - Overhead, Crown Molding
Kitchen Flooring - Stone/Ceramic Tile, Dining Area, Countertops - Stone/Granite/Solid, Countertops - Upgraded, Breakfast Bar / Nook, Cabinets - Upgraded, Deck - Exterior, Exterior Access, Open Floorplan, Recessed Lighting, Stainless Steel Appliances, Gas Stove, Lighting - Pendant, Lighting - Overhead
Interior
Interior Features Solar Tube(s), Central Vacuum
Heating Forced Air, Natural Gas
Cooling Central Air
Flooring Tile, Carpet, Hardwood
Fireplaces Number 2
Fireplaces Type Living Room
Appliance Range, Dishwasher, Microwave, Refrigerator, Washer, Dryer, Gas Water Heater, Tank Water Heater, Utility Connections for Gas Range, Utility Connections for Electric Dryer
Laundry Flooring - Stone/Ceramic Tile, Main Level, Lighting - Overhead, First Floor, Washer Hookup
Exterior
Exterior Feature Rain Gutters, Professional Landscaping, Decorative Lighting
Garage Spaces 2.0
Community Features Public Transportation, Shopping, Park, Stable(s), Golf, Medical Facility, Bike Path, Conservation Area, Highway Access, House of Worship, Private School, Public School
Utilities Available for Gas Range, for Electric Dryer, Washer Hookup
Waterfront false
Roof Type Shingle
Parking Type Attached, Garage Door Opener, Storage, Garage Faces Side, Paved Drive, Off Street, Driveway, Paved
Total Parking Spaces 2
Garage Yes
Building
Lot Description Cul-De-Sac
Foundation Concrete Perimeter
Sewer Private Sewer
Water Public
Schools
Elementary Schools Norris
Middle Schools Hampshire Reg
High Schools Hampshire Reg
Others
Senior Community false
Read Less Info
Want to know what your home might be worth? Contact us for a FREE valuation!

Our team is ready to help you sell your home for the highest possible price ASAP
Bought with Kathleen Borawski • Borawski Real Estate
GET MORE INFORMATION





