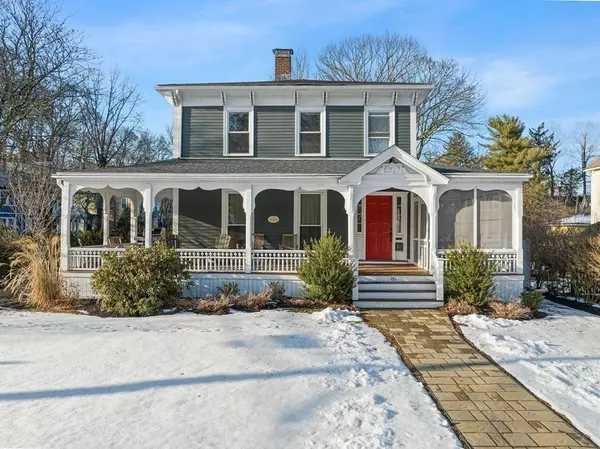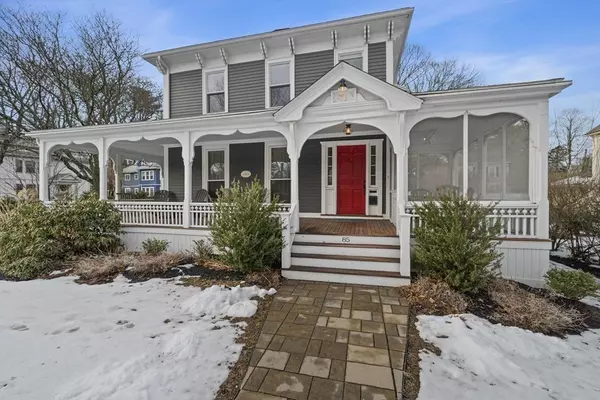For more information regarding the value of a property, please contact us for a free consultation.
Key Details
Sold Price $2,200,000
Property Type Single Family Home
Sub Type Single Family Residence
Listing Status Sold
Purchase Type For Sale
Square Footage 2,678 sqft
Price per Sqft $821
Subdivision Newtonville
MLS Listing ID 73084012
Sold Date 05/22/23
Style Victorian, Italianate
Bedrooms 4
Full Baths 2
Half Baths 1
HOA Y/N false
Year Built 1870
Annual Tax Amount $13,130
Tax Year 2023
Lot Size 9,583 Sqft
Acres 0.22
Property Description
Newtonville: Beautiful Victorian meticulously renovated to extremely high standards in 2018, including a 22' x 22' Primary Suite and 2 car garage addition. The well-thought space blends elements of modern design and period detail. Welcomed by a delightful farmers porch, the front door opens to a foyer leading to the living room with fireplace and floor to ceiling windows. The well-equipped chef's kitchen features a center island, soapstone and granite countertops, high end appliances including a 48" Thermador range, and opens to a magnificent dining/family room space. A curved stairway leads to the second floor with 4 bedrooms and 2 baths including a dramatic Primary Suite with spectacular bath, walk in closet, and exterior balcony. The impressive second bath has soaking tub, double vanity and stall shower. Amenities include heated bathroom floors, 2nd floor laundry, back stairway, ample closet & storage, screened porch with heater, fenced yard. Close to Commuter Rail & local shops.
Location
State MA
County Middlesex
Area Newtonville
Zoning SR2
Direction Lowell Ave to Otis St
Rooms
Basement Full, Walk-Out Access, Interior Entry
Primary Bedroom Level Second
Dining Room Window(s) - Bay/Bow/Box
Kitchen Dining Area, Pantry, Countertops - Stone/Granite/Solid, Kitchen Island, Open Floorplan, Gas Stove
Interior
Interior Features Entrance Foyer
Heating Forced Air, Natural Gas
Cooling Central Air
Flooring Hardwood
Fireplaces Number 1
Fireplaces Type Living Room
Appliance Range, Dishwasher, Disposal, Refrigerator, Washer, Dryer, Range Hood, Gas Water Heater, Tank Water Heaterless, Utility Connections for Gas Range, Utility Connections for Electric Dryer
Laundry Second Floor
Exterior
Exterior Feature Balcony, Rain Gutters, Sprinkler System
Garage Spaces 2.0
Fence Fenced/Enclosed
Community Features Public Transportation, Shopping, Park, Highway Access, House of Worship, Public School, T-Station
Utilities Available for Gas Range, for Electric Dryer
Roof Type Shingle
Total Parking Spaces 3
Garage Yes
Building
Lot Description Corner Lot, Level
Foundation Concrete Perimeter, Stone
Sewer Public Sewer
Water Public
Architectural Style Victorian, Italianate
Schools
Elementary Schools Cabot
Middle Schools Day
High Schools Newton North
Others
Senior Community false
Read Less Info
Want to know what your home might be worth? Contact us for a FREE valuation!

Our team is ready to help you sell your home for the highest possible price ASAP
Bought with Tom Lambert • Berkshire Hathaway HomeServices Commonwealth Real Estate




