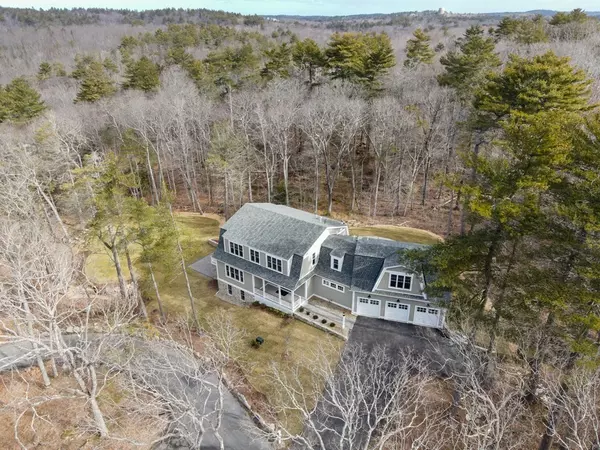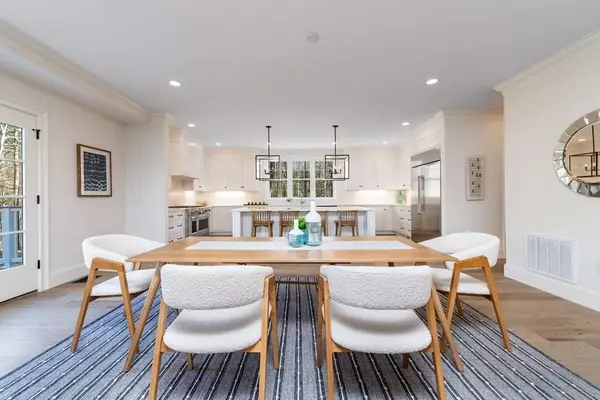For more information regarding the value of a property, please contact us for a free consultation.
Key Details
Sold Price $3,250,000
Property Type Single Family Home
Sub Type Single Family Residence
Listing Status Sold
Purchase Type For Sale
Square Footage 5,500 sqft
Price per Sqft $590
MLS Listing ID 73087466
Sold Date 05/19/23
Style Gambrel /Dutch
Bedrooms 5
Full Baths 5
Half Baths 1
HOA Y/N false
Year Built 2023
Annual Tax Amount $6,772
Tax Year 2023
Lot Size 9.450 Acres
Acres 9.45
Property Description
Finely crafted New England gambrel style home on 9+ acres and located in one of Manchester-by-the-Sea’s most sought-after locations. This newly constructed home features 5 bedrooms/5.5 bathrooms including a first floor en-suite, two offices, a recreation room, 3 car garage + plentiful outdoor spaces including a spacious yard. The interior is perfectly curated with wide plank European oak floors + a gorgeous white on white kitchen w/inset cabinetry, professional appliances + two pantries. The living + dining area is designed for entertaining + comfortable family living with a gas fireplace and access to a large deck. Upstairs are spacious Jack-and-Jill bedrooms, a separate bedroom suite as well as the primary suite which boasts a marble bathroom and a private balcony. The above grade first level features an office, full bath and a huge recreation room with direct access to the yard. The property is located on a sleepy side street abutting hundreds of acres of conservation land + trails.
Location
State MA
County Essex
Zoning C
Direction Route 127 to Highland Avenue
Rooms
Family Room Open Floorplan, Recessed Lighting
Primary Bedroom Level Third
Dining Room French Doors, Deck - Exterior, Open Floorplan, Recessed Lighting, Crown Molding
Kitchen Pantry, Countertops - Stone/Granite/Solid, Kitchen Island, Open Floorplan, Recessed Lighting, Stainless Steel Appliances, Gas Stove, Crown Molding
Interior
Interior Features Countertops - Stone/Granite/Solid, Double Vanity, Recessed Lighting, Bathroom - Full, Bathroom, Home Office
Heating Forced Air, Propane
Cooling Central Air
Flooring Tile, Engineered Hardwood, Flooring - Stone/Ceramic Tile, Flooring - Marble
Fireplaces Number 1
Fireplaces Type Living Room
Appliance Range, Dishwasher, Microwave, Refrigerator, Washer, Dryer, Propane Water Heater, Tank Water Heaterless, Utility Connections for Gas Range, Utility Connections for Electric Dryer
Laundry Electric Dryer Hookup, Washer Hookup, Third Floor
Exterior
Exterior Feature Balcony, Rain Gutters, Professional Landscaping, Sprinkler System
Garage Spaces 3.0
Community Features Shopping, Park, Walk/Jog Trails, Golf, Medical Facility, Conservation Area, Highway Access, Private School, Public School, T-Station, University
Utilities Available for Gas Range, for Electric Dryer, Washer Hookup
Waterfront Description Beach Front
Roof Type Shingle
Total Parking Spaces 3
Garage Yes
Building
Lot Description Wooded
Foundation Concrete Perimeter
Sewer Private Sewer
Water Public
Schools
Elementary Schools Memorial
Others
Senior Community false
Read Less Info
Want to know what your home might be worth? Contact us for a FREE valuation!

Our team is ready to help you sell your home for the highest possible price ASAP
Bought with Kristin Kelly • J. Barrett & Company
GET MORE INFORMATION





