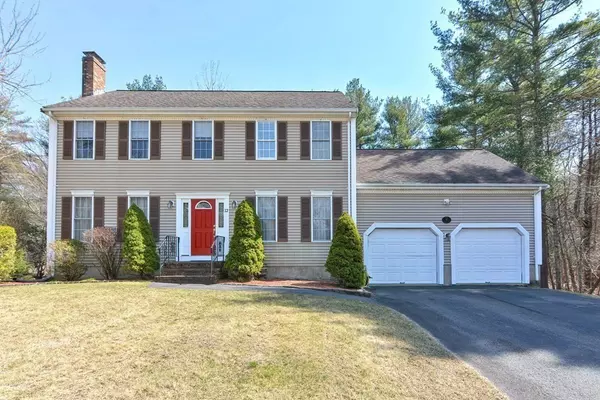For more information regarding the value of a property, please contact us for a free consultation.
Key Details
Sold Price $725,000
Property Type Single Family Home
Sub Type Single Family Residence
Listing Status Sold
Purchase Type For Sale
Square Footage 1,896 sqft
Price per Sqft $382
Subdivision Christina Estates
MLS Listing ID 73095097
Sold Date 05/18/23
Style Colonial
Bedrooms 4
Full Baths 2
Half Baths 1
HOA Y/N false
Year Built 1999
Annual Tax Amount $6,957
Tax Year 2023
Lot Size 0.520 Acres
Acres 0.52
Property Description
Bright, red, shiny, new, door welcomes you into this 4 bedroom, 2 1/2, bath Colonial style home located in desirable Christina Estates. Sitting on an expansive lot there is a great amount of space both in the front and back yard. Main level has front to back fireplace living room that’s open to an eat in kitchen that includes hardwood floors, center island and plenty of cabinet space. Formal dining room with crown molding is just off the kitchen and is perfect for entertaining. Upstairs has all 4 bedrooms with a full bath and another bath in the main bedroom. Need more space? The walk out finished lower level is complete with a family room and an office which is wonderful for working from home. Slider leads to an over sized deck overlooking tree line lot that is surrounded by conservation land. It’s a commuters dream as you are minutes from routes 495, 95 and 24 as well as access to commuter rail. History shows homes do not last long on the market here! Call today.
Location
State MA
County Bristol
Zoning R60
Direction Rte 123 to Carpenter to Willis.
Rooms
Family Room Flooring - Wall to Wall Carpet, Recessed Lighting
Basement Full, Walk-Out Access
Primary Bedroom Level Second
Dining Room Flooring - Hardwood, Crown Molding
Kitchen Flooring - Hardwood, Dining Area, Pantry, Recessed Lighting, Slider
Interior
Interior Features Recessed Lighting, Play Room, Home Office
Heating Forced Air, Natural Gas
Cooling Central Air
Flooring Tile, Carpet, Hardwood, Flooring - Wall to Wall Carpet
Fireplaces Number 1
Fireplaces Type Living Room
Appliance Range, Dishwasher, Gas Water Heater, Tank Water Heater, Utility Connections for Gas Range
Laundry First Floor
Exterior
Garage Spaces 2.0
Community Features Public Transportation, Golf, Highway Access, House of Worship, Public School, Sidewalks
Utilities Available for Gas Range
Waterfront false
Roof Type Shingle
Parking Type Attached, Garage Door Opener, Paved Drive, Off Street, Paved
Total Parking Spaces 6
Garage Yes
Building
Lot Description Cul-De-Sac, Wooded
Foundation Concrete Perimeter
Sewer Inspection Required for Sale
Water Private
Schools
Elementary Schools Lgn/Hay
Middle Schools Norton Middle
High Schools Norton High
Others
Senior Community false
Acceptable Financing Contract
Listing Terms Contract
Read Less Info
Want to know what your home might be worth? Contact us for a FREE valuation!

Our team is ready to help you sell your home for the highest possible price ASAP
Bought with Patricia Hornblower • Coldwell Banker Realty - Westwood
GET MORE INFORMATION





