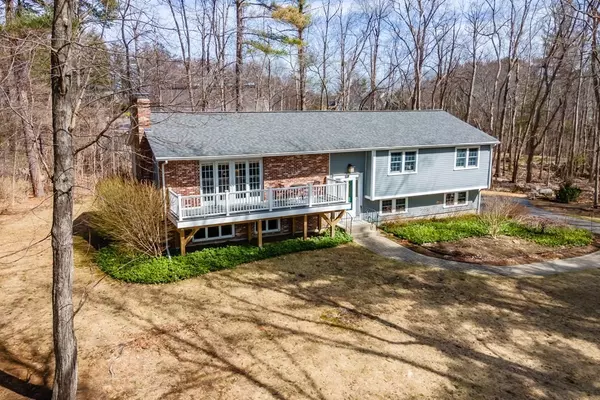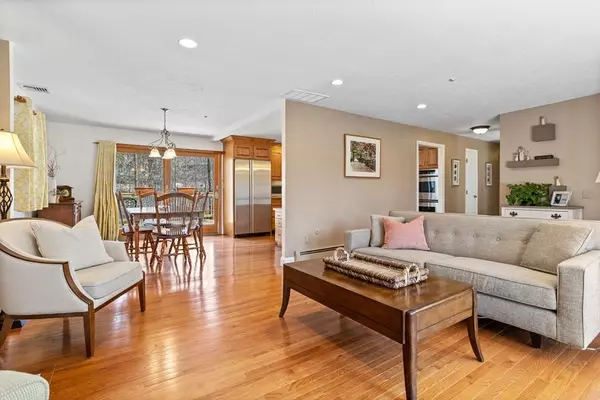For more information regarding the value of a property, please contact us for a free consultation.
Key Details
Sold Price $851,000
Property Type Single Family Home
Sub Type Single Family Residence
Listing Status Sold
Purchase Type For Sale
Square Footage 2,834 sqft
Price per Sqft $300
MLS Listing ID 73092443
Sold Date 05/17/23
Bedrooms 4
Full Baths 2
Half Baths 1
HOA Y/N false
Year Built 1972
Annual Tax Amount $12,254
Tax Year 2023
Lot Size 1.010 Acres
Acres 1.01
Property Description
This impeccable split-level home has modern conveniences, amenities, & updates that make it a turn-key home! Perfectly situated in a wonderful center of town neighborhood, close to the highly rated A/B schools, Commuter Rail, and West Acton Village, offering coffee shops, local pub, ice cream store, parks, bookstore, playgrounds, & more! Features of this home include hardwood floors, 4 bdrms, 2.5 baths, 2 fireplaces, huge bonus room, a large deck and stunning curb appeal. The kitchen boasts light maple cabinetry, tile backsplash, & double ovens. The living & dining rooms are open concept with sliders opening to the delightful front balcony & the large back deck; perfect for entertaining! The primary bdrm has a walk-in-closet & private bathroom, 2 add'l bdrms & the full bath complete the upper level. The LL is impressive w/a huge bonus/family room & direct access to the patio, the 4th bdrm, half bath & separate laundry room, lots of closets, & entry to garage. Gas Heat & Central A/C!
Location
State MA
County Middlesex
Zoning RES
Direction Massachusetts Ave to Flint Rd to Mallard Rd
Rooms
Family Room Flooring - Vinyl, French Doors, Handicap Accessible, Exterior Access, Open Floorplan, Lighting - Overhead
Basement Finished, Walk-Out Access, Garage Access, Sump Pump
Primary Bedroom Level Second
Dining Room Flooring - Hardwood, Deck - Exterior, Exterior Access, Slider, Lighting - Overhead
Kitchen Flooring - Hardwood, Handicap Accessible, Breakfast Bar / Nook, Recessed Lighting, Stainless Steel Appliances, Lighting - Pendant, Crown Molding
Interior
Interior Features Recessed Lighting, Entrance Foyer, High Speed Internet
Heating Baseboard, Natural Gas
Cooling Central Air
Flooring Tile, Carpet, Hardwood, Wood Laminate, Flooring - Stone/Ceramic Tile
Fireplaces Number 2
Fireplaces Type Family Room, Living Room
Appliance Oven, Dishwasher, Countertop Range, Refrigerator, Gas Water Heater, Plumbed For Ice Maker, Utility Connections for Gas Range, Utility Connections for Electric Oven, Utility Connections for Gas Dryer
Laundry Closet/Cabinets - Custom Built, Flooring - Stone/Ceramic Tile, Gas Dryer Hookup, Washer Hookup, Lighting - Overhead, First Floor
Exterior
Exterior Feature Balcony, Rain Gutters
Garage Spaces 1.0
Community Features Shopping, Pool, Tennis Court(s), Park, Walk/Jog Trails, Golf, Medical Facility, Bike Path, Conservation Area, Highway Access, Public School, T-Station
Utilities Available for Gas Range, for Electric Oven, for Gas Dryer, Washer Hookup, Icemaker Connection
Roof Type Shingle
Total Parking Spaces 5
Garage Yes
Building
Foundation Concrete Perimeter
Sewer Private Sewer
Water Public
Schools
Elementary Schools Ab Choice Of 6
Middle Schools Rj Grey Jr Hs
High Schools Abrhs
Others
Senior Community false
Read Less Info
Want to know what your home might be worth? Contact us for a FREE valuation!

Our team is ready to help you sell your home for the highest possible price ASAP
Bought with Josh Ehrenfried • Leonard Aronson




