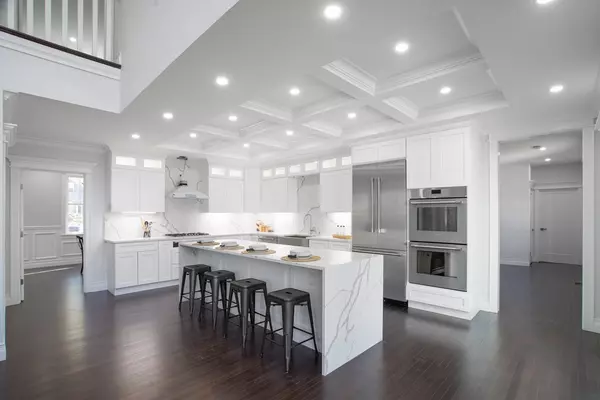For more information regarding the value of a property, please contact us for a free consultation.
Key Details
Sold Price $1,350,000
Property Type Single Family Home
Sub Type Single Family Residence
Listing Status Sold
Purchase Type For Sale
Square Footage 4,735 sqft
Price per Sqft $285
MLS Listing ID 73064142
Sold Date 05/09/23
Style Colonial
Bedrooms 2
Full Baths 4
Half Baths 1
HOA Y/N false
Year Built 2022
Annual Tax Amount $2,089
Tax Year 2022
Lot Size 0.430 Acres
Acres 0.43
Property Description
Gorgeous New Construction! 2 BDRM 4.5 BA DREAM HOME. An impeccable design in this open-concept home! Direct entry oversized 2 car garage, beautifully designed chef's kitchen with custom cabinets. Finished with a large Quartz Island & backsplash, high-end THERMADOR stainless appliance package & coffered ceilings & wainscoting throughout common areas. The kitchen is adjoined by a stunning family room with 18ft ceilings & a stone-wrapped gas fireplace! Off the family room is a large rear deck, perfect for gatherings! 1st FL is finished with an elegant ensuite, dining room & living room, which flows to the front entry grand foyer & large staircase to the 2nd level. 2nd FL Primary boasts a tremendous 40ft Suite, custom closet w/ wine fridge, an electric fireplace, a spa-like bathroom with a rain shower, body wash in a glass-enclosed shower, plus a deep soaking tub. 2nd FL finished w/ 2 spacious rooms, full BA & laundry. Finished lower level is 1500sqft walkout w incredible 10ft ceilings
Location
State MA
County Middlesex
Zoning R-2
Direction USE GPS.
Rooms
Basement Finished
Primary Bedroom Level Second
Interior
Interior Features Play Room, Office, Game Room, Bathroom, Mud Room
Heating Forced Air
Cooling Central Air
Flooring Hardwood
Fireplaces Number 2
Appliance Range, Dishwasher, Disposal, Microwave, Refrigerator, Propane Water Heater, Utility Connections for Gas Range, Utility Connections for Gas Dryer, Utility Connections for Electric Dryer
Laundry Second Floor, Washer Hookup
Exterior
Exterior Feature Rain Gutters
Garage Spaces 2.0
Community Features Public Transportation, Shopping, Park, Walk/Jog Trails, Stable(s), Golf, Bike Path, Conservation Area, Private School, Public School, T-Station
Utilities Available for Gas Range, for Gas Dryer, for Electric Dryer, Washer Hookup
Roof Type Shingle
Total Parking Spaces 4
Garage Yes
Building
Lot Description Level
Foundation Concrete Perimeter
Sewer Private Sewer
Water Other
Architectural Style Colonial
Others
Senior Community false
Read Less Info
Want to know what your home might be worth? Contact us for a FREE valuation!

Our team is ready to help you sell your home for the highest possible price ASAP
Bought with Silver Key Homes Group • LAER Realty Partners




