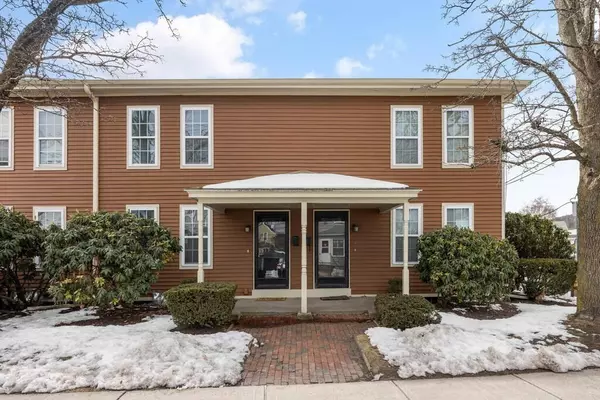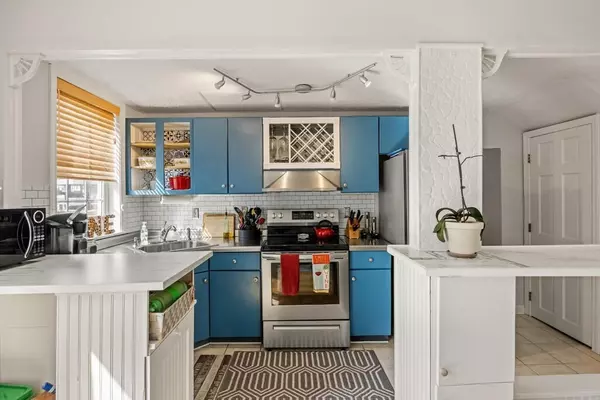For more information regarding the value of a property, please contact us for a free consultation.
Key Details
Sold Price $312,500
Property Type Condo
Sub Type Condominium
Listing Status Sold
Purchase Type For Sale
Square Footage 936 sqft
Price per Sqft $333
MLS Listing ID 73085926
Sold Date 05/09/23
Bedrooms 2
Full Baths 1
HOA Fees $250/mo
HOA Y/N true
Year Built 1900
Annual Tax Amount $4,832
Tax Year 2022
Property Description
Such an adorable townhouse - and in impeccable condition! The first floor is an excellent open concept with a living room and dining area (complete with a fireplace). The dining area is adjacent to the breakfast bar and kitchen. A small private deck allows for outdoor grilling in the summer. Entire condo is freshly painted in a great neutral color! Upstairs are the classic two bedrooms (one with a walk-in closet, the other with double closets) and full bath. The bath has terrific natural light from the skylight and boasts new flooring, and shower & vanity with contemporary styling. New carpet was installed on the stairs, and lux vinyl plank was installed in the hallway, back bedroom and bath. In the past two years, the stove, refrigerator, hot water tank, and washer and dryer are new! Newer Furnace. Full basement for storage and exclusive use deck! Seller requires a closing after 05/07/2023.
Location
State MA
County Middlesex
Zoning Res
Direction Main Street to Sudbury Street. Parking is in back. Two Deeded Spaces
Rooms
Basement Y
Primary Bedroom Level Second
Dining Room Ceiling Fan(s), Flooring - Wood, Deck - Exterior, Exterior Access, Slider
Kitchen Flooring - Stone/Ceramic Tile, Pantry, Breakfast Bar / Nook
Interior
Interior Features Closet, Entrance Foyer
Heating Baseboard, Natural Gas
Cooling None
Flooring Wood, Tile, Carpet
Fireplaces Number 1
Appliance Range, Dishwasher, Disposal, Refrigerator, Washer, Dryer, Tank Water Heater, Utility Connections for Electric Range, Utility Connections for Electric Oven
Laundry In Basement, In Unit, Washer Hookup
Exterior
Community Features Shopping, Park, Walk/Jog Trails, Golf, Bike Path, Public School
Utilities Available for Electric Range, for Electric Oven, Washer Hookup
Waterfront false
Roof Type Shingle
Parking Type Off Street
Total Parking Spaces 2
Garage No
Building
Story 2
Sewer Public Sewer
Water Public
Schools
Elementary Schools Green Meadow
Middle Schools Fowler
High Schools Mhs
Others
Pets Allowed Yes w/ Restrictions
Read Less Info
Want to know what your home might be worth? Contact us for a FREE valuation!

Our team is ready to help you sell your home for the highest possible price ASAP
Bought with Leeann Yolin • Coldwell Banker Realty - Weston
GET MORE INFORMATION





