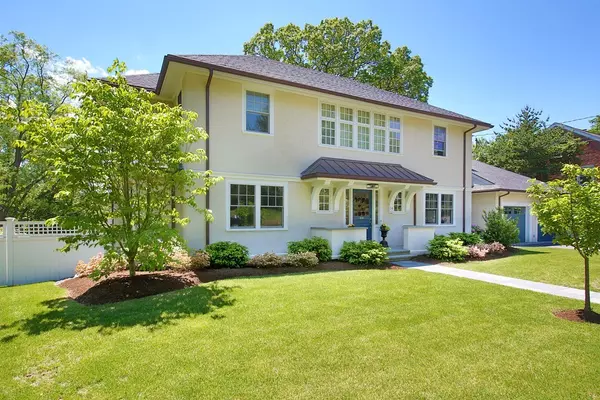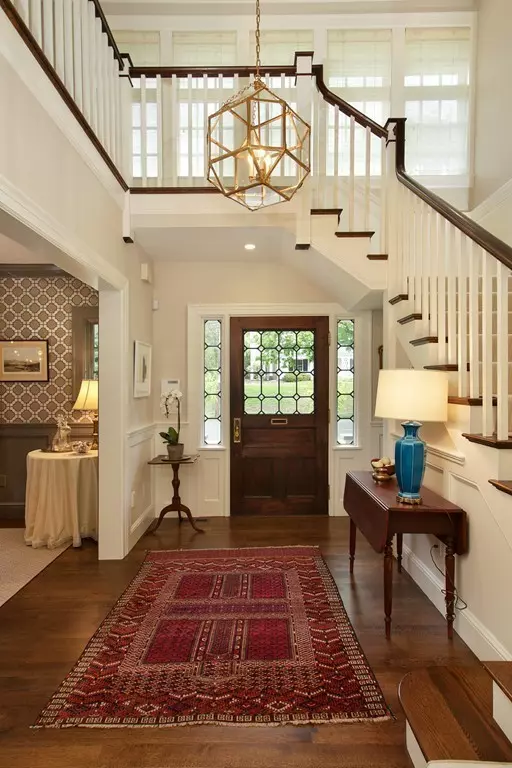For more information regarding the value of a property, please contact us for a free consultation.
Key Details
Sold Price $3,010,000
Property Type Single Family Home
Sub Type Single Family Residence
Listing Status Sold
Purchase Type For Sale
Square Footage 5,648 sqft
Price per Sqft $532
MLS Listing ID 72166037
Sold Date 08/15/17
Style Colonial
Bedrooms 6
Full Baths 5
Half Baths 1
Year Built 1916
Annual Tax Amount $32,712
Tax Year 2017
Lot Size 0.450 Acres
Acres 0.45
Property Description
Perfectly situated in the heart of coveted Waban, less than 1/4 mile from the T, village and new Angier school, this striking home combines the best of old and new. Completely renovated and expanded in 2015, it features custom millwork, decorator fixtures and finishes throughout, and details such as radiant heat in all baths and mudroom. The level professionally landscaped backyard is an in-town oasis with mature trees and wonderful entertainment spaces including a lovely brick patio and mahogany deck off the kitchen. The eat-in kitchen with high-end appliances and stylish bar/butler's pantry flows into the family room with gas fireplace. Also on this level is a study/bedroom suite with full bath and private entry and attached two-car garage. On the 2nd level is the lavish master suite with balcony, dressing room and spa-like bath with steam, plus laundry, 3 more bedrooms and 2 full baths. Finished walk-out lower level has a bedroom, full bath, playroom, media room and ample storage.
Location
State MA
County Middlesex
Area Waban
Zoning SR2
Direction South side of Waban Ave near village
Rooms
Family Room Flooring - Hardwood, Exterior Access
Basement Full, Finished, Walk-Out Access
Primary Bedroom Level Second
Dining Room Beamed Ceilings, Flooring - Hardwood, Chair Rail, Wainscoting
Kitchen Closet/Cabinets - Custom Built, Flooring - Hardwood, Dining Area, Balcony / Deck, Pantry, Countertops - Stone/Granite/Solid, Kitchen Island, Breakfast Bar / Nook, Wine Chiller
Interior
Interior Features Closet/Cabinets - Custom Built, Closet, Bathroom - Full, Countertops - Stone/Granite/Solid, Play Room, Media Room, Bedroom, Bathroom, Mud Room, Central Vacuum
Heating Radiant, Natural Gas, Hydro Air
Cooling Central Air, Dual
Flooring Wood, Flooring - Hardwood, Flooring - Stone/Ceramic Tile
Fireplaces Number 2
Fireplaces Type Family Room, Living Room
Appliance Range, Dishwasher, Disposal, Microwave, Refrigerator, Washer, Dryer, Vacuum System, Range Hood, Gas Water Heater, Tank Water Heater, Utility Connections for Gas Range, Utility Connections for Electric Dryer
Laundry Flooring - Stone/Ceramic Tile, Countertops - Stone/Granite/Solid, Electric Dryer Hookup, Washer Hookup, Second Floor
Exterior
Exterior Feature Balcony, Rain Gutters, Professional Landscaping, Sprinkler System
Garage Spaces 2.0
Fence Fenced
Community Features Public Transportation, Shopping, Pool, Tennis Court(s), Walk/Jog Trails, Golf, Medical Facility, Highway Access, House of Worship, Private School, Public School, T-Station
Utilities Available for Gas Range, for Electric Dryer, Washer Hookup
Roof Type Shingle
Total Parking Spaces 4
Garage Yes
Building
Lot Description Level
Foundation Block
Sewer Public Sewer
Water Public
Architectural Style Colonial
Schools
Elementary Schools Angier
Middle Schools Brown
High Schools South
Read Less Info
Want to know what your home might be worth? Contact us for a FREE valuation!

Our team is ready to help you sell your home for the highest possible price ASAP
Bought with Hilary Maddox • Compass




